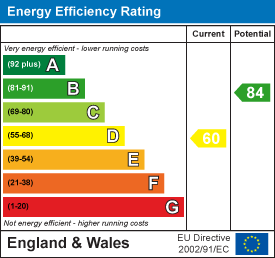Berkeley Avenue, Hartlepool, TS25
House - Semi-Detached 2 bedrooms 1 bathroom
Details
Full Description
Igomove are happy to bring to the market this stunning two bedroomed semi detached house located in an established residential area, it boasts many desirable features such as; two good size bedrooms, modern bathroom, superb lounge, open plan contemporary kitchen diner, guest cloakroom, low maintenance gardens, extensive shared driveway, garage, uPVC double glazing, gas central heating via Baxi boiler, upgraded interior doors, bespoke wall panelling, contemporary decor, freehold.
Attractive facade, low maintenance walled garden, shared driveway, garage, front door into;
Entrance vestibule with side elevation window providing natural right, stairs to the first floor.
Spacious lounge situated to the front of the property with contemporary decor, bespoke wall panelling, laminate flooring.
Open plan kitchen diner fitted with an array of sleek larder, wall, base and drawer cabinets, complimentary surfaces, cabinet lighting, integrated oven, integrated microwave, integrated gas hob, integrated fridge freezer, stainless multifunction extractor, inset sink with chrome mixer tap, tiled floor, ample dining space, modern column radiator, pretty decor, rear access glazed door.
Guest cloakroom comprising close coupled WC and vanity wash basin, stylish tiling to walls and floor.
To the first floor landing there is a side elevation window and access to;
Bedroom one is a good sized double situated to the front with fitted storage cupboard, contemporary decor.
Bedroom two is another well proportioned double room located to the rear, immaculate decor.
The modern family bathroom comprises bath, over bath shower, close coupled WC and wall mounted vanity wash basin, complimentary tiling.
To the rear is an enclosed garden which is laid to lawn with block paved patio, established shrubs, garage, pergola/ seating area.
Beautifully presented in every regard, contact the Igomove team who will be happy to assist in arranging your viewing.
EPC
Floor Plans
Map
Share this property



















