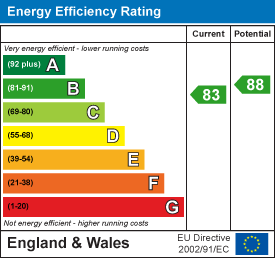The Spinney, Hartlepool, TS26
House - Detached 4 bedrooms 3 bathrooms
Details
Full Description
Igomove are honoured to present this 4 bedroom detached property which has been cleverly designed to be a substantial and versatile residence, offering a bright and spacious flowing layout for everyone’s comfort and convenience. Situated on The Spinney, this prestigious, quiet neighbourhood offers exceptional privacy and benefits from holding one of Hartlepool’s most prestigious addresses, with that comes no surprise this home will be highly sought after. From its refurbished and upgraded nature to its hidden gem conservatory and gym room, this spectacular property has it all.
The property is a substantial detached residence resting on approximately 2271.19 square feet and is bounded by hedgerow surround. A spacious drive provides for ample parking leading you to the double garage providing ample storage for vehicles and additional equipment.
Upon entering one is greeted by a spacious entrance hall, flooded with natural light, which leads to the different sections of the home. Firstly, to the immediate left, one finds the spacious and light filled lounge. Here lies the ultimate sanctuary, ideal for relaxing. Adjacent lies a convenient study room overlooking the front. Entering into the hub of the home, you are met with the living quarters which holds many receptions rooms and the beautifully decorated kitchen. The kitchen is nothing short of a cooking haven, featuring a range of high gloss wall and base units with 'Corian' working surfaces and co-ordinating splash-backs, built in double oven, induction hob, extractor hood, combi microwave oven, warming drawer, integrated fridge/freezer, dishwasher and central island ideal for hosting and gathering. Directly opening with the kitchen is the dining area and open plan reception room featuring French doors leading out to the rear. Further French doors lead into another reception room tucked away to the side of the property which also holds access to the rear. Just off the kitchen to the opposite side, a reception room further leads to a beautiful conservatory, bathed in natural light. Here one can relax and overlook what nature has to offer to the rear of the property. Patio doors brings you to the homes internal gym room which can also be accessed directly from the kitchen. This space, currently used for leisure as well as a utility room can be accessed from the side and benefits from servicing the double garage. Concluding the downstairs accommodation is the shower room which comprises of a walk in shower, hand wash basin and WC.
Ascending upstairs, the lengthy landing services four well- proportioned and beautifully appointed bedrooms as well as the family bathroom. The master bedroom features built in wardrobes and cabinetry as well as an en-suite for further convenience. The accessible en-suite comprises of a walk-in shower, wash vanity basin and WC. The second and third bedrooms are both of highly spacious nature, both of which feature fitted wardrobes. The fourth bedroom is a spacious single room also featuring fitted over head cabinetry. Completing the upstairs accommodation is the stylish and pristine bathroom, comprising of a fitted bath, wash basin and WC.
Externally the rear garden enjoys a spacious environment with a beautiful patio area accessible from four of the reception rooms making this the ideal space for hosting and gathering. This beautiful garden is bounded by mature trees and shrubbery providing for a country-esque peacefulness and ample privacy, the most perfect place to relax and unwind whilst enjoying the evening sun.
Make this magnificent home your own and book your viewing today. Igomove are open 7 days a week.
EPC
Floor Plans
Map
Share this property





























