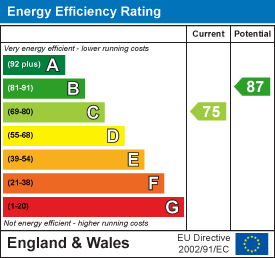Dewberry Close, Hartlepool, TS26
House - Detached 3 bedrooms 2 bathrooms
Details
Full Description
Igomove take pleasure in listing this modern three bedroom detached house located in Bishop Cuthbert on a large corner plot, this well designed abode offers several desirable attributes that include; three double bedrooms (master with en suite facilities), excellent family bathroom, spacious lounge, good sized dining room, high gloss kitchen, lawned gardens ( rear is South West facing), 2 x block paved drives, integral garage, uPVC double glazing, gas central heating with new radiators controlled via a HIVE system, laminate flooring throughout the ground floor, excellent decor, fitted blinds, freehold.
Attractive frontage, lawned garden with specimen tree, recently renewed block paved driveways for four vehicles, integral garage, porch entry.
Spacious lounge with window to the front elevation, laminate flooring, recessed spotlights, modern decor, decorative coving, open plan to the kitchen.
Stairs to the first floor.
Good sized dining room with French doors opening to the rear garden, laminate flooring, decorative coving, stylish decor.
Contemporary high gloss kitchen fitted with a selection of wall, base and drawer cabinets, complimentary surfaces, stylish subway tiled backsplash, integrated oven, integrated gas hob, integrated designer inspired extractor, one and a half bowl cast sink with chrome mixer tap, breakfast bar, plumbing for washing machine, space for dishwasher, space for fridge freezer, tiled floor, pristine decor.
To the first floor landing there is a fitted storage cupboard and access to;
Master double bedroom located to the rear with neutral decor, with access to;
En suite shower room comprising quadrant shower enclosure, close coupled WC and corner wall mounted wash basin, complimentary tiling.
Bedroom two is another double located to the front of the property, pastel decor, laminate flooring.
Bedroom three is another well proportioned double room with front aspect views, laminate flooring, immaculate decor.
The family bathroom comprises bath, close coupled WC and pedestal wash basin, half tiled walls.
Boarded loft with ladders.
To the rear is an enclosed South Westerly aspect garden laid to lawn with large patio area, garden shed.
This larger than usual home on a sizable corner plot in this desirable location is a must see property, contact the Igomove team to ensure early viewing.
EPC
Floor Plans
Map
Share this property






















