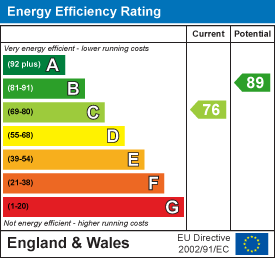Poole Gardens, Hartlepool, TS26
House - End Terrace 3 bedrooms 1 bathroom
Details
Full Description
Igomove happily present this modern three bedroom house situated in a popular area with amenities close by, it offers several desirable features including; three excellent bedrooms, ( master with en suite facilities), modern family bathroom, rear aspect lounge, excellent dining kitchen, guest cloakroom, entrance hall, gardens, two car drive, gas central heating via serviced boiler, uPVC double glazing, excellent decor, freehold.
Attractive modern facade, low maintenance garden, double drive, front door with canopy over into;
Entrance hall with stairs to the first floor, laminate flooring, impeccable decor.
Guest cloakroom comprising close coupled WC and wall mounted wash basin, tiled backsplash.
Excellent dining kitchen fitted with a selection of modern wall, base and drawer cabinets, complimentary surfaces, integrated oven, integrated gas hob, integrated stainless multifunction extractor hood, stainless backsplash, space for fridge freezer, plumbing for washing machine, stainless sink with chrome mixer tap, ample dining space, stylish flooring, pristine decor.
Superb rear aspect lounge with French doors and window to the rear elevation, immaculate decor.
To the first floor landing there is a fitted storage cupboard and access to;
Master double bedroom with twin windows to the rear, fitted wardrobes, fitted storage, modern decor and access to;
En suite shower room comprising oversized shower enclosure, close coupled WC and pedestal wash basin, complimentary tiling.
Bedroom two is a double with front aspect window, immaculate decor.
Bedroom three is of single proportions located to the front of the property, pristine decorative order.
The family bathroom comprises bath, close coupled WC and pedestal wash basin, co ordinating tiling.
To the rear is an enclosed good sized garden laid to lawn with patio and garden shed.
This immaculate home with modern facilities can be viewed by contacting the Igomove team who will be happy to assist with your enquiries.
EPC
Floor Plans
Map
Share this property


















