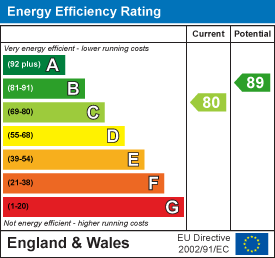Forester Close, Hartlepool, TS25
House - Detached 4 bedrooms 2 bathrooms
Details
Full Description
SOUGHT AFTER AREA!! Igomove are thrilled to announce the listing of this extended four bedroomed detached house located on Warrior Park, it offers a host of amenities that include; four good size bedrooms ( master with en suite ), modern family bathroom, excellent lounge, well equipped shaker style kitchen, dining room, garden room, guest cloakroom, gardens ( rear is South facing), double driveway, integral garage, uPVC double glazing and composite door, gas central heating via newly installed boiler, superb decor, freehold.
Attractive facade, lawned garden, two vehicle block paved driveway to integral garage, front door into;
Entrance hall with bespoke oak and glass staircase to the first floor, immaculate decor.
Guest cloakroom comprising close coupled WC and wall mounted wash basin, tiled backsplash, tiled floor.
Modern kitchen with oak flooring, fitted with a range of shaker style larder, wall, base and drawer cabinets, complimentary surfaces, tiled backsplash, integrated double oven, integrated gas hob, integrated stainless multifunction extractor, integrated fridge freezer, integrated dishwasher, plumbing for washing machine, sink with American style jet swivel mixer tap, oak flooring.
Rear aspect lounge with French doors opening to the garden, immaculate decor, feature fireplace with contemporary fire, double oak doors to;
Dining room with double doors into the lounge, oak flooring, excellent decor and open plan to;
Superb garden room with bi fold doors opening to rear garden, side elevation window, oak flooring, pristine decor.
To the first floor landing there is a fitted cupboard and access to;
Master double bedroom with fitted mirrored wardrobes, excellent decor and benefitting from;
En suite shower room comprising shower enclosure, close coupled WC and vanity wash basin, chrome heated towel radiator.
Bedroom two is another double with fitted mirrored sliding wardrobes, neutral decor.
Bedroom three is well proportioned double with fitted wardrobes, pastel decor.
Bedroom four is of large single proportions, modern decor.
The family bathroom comprises bath with shower head tap, close coupled WC and pedestal wash basin, chrome heated towel rail, complimentary tiling.
Partially boarded loft with ladders.
To the rear is a well presented lawned South facing hood sized garden with decking, hot tub area.
This well presented, extended property offers spacious and modern family living in a desirable location, the Igomove team eagerly await your call to arrange a viewing.
EPC
Floor Plans
Map
Share this property

























