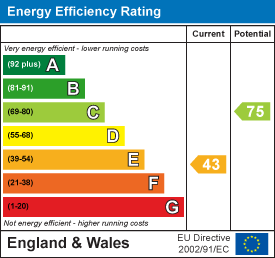Kesteven Road, Hartlepool, TS25
House - Semi-Detached 3 bedrooms 1 bathroom
Details
Full Description
Igomove take pleasure in offering to the market this extended three bedroom semi-detached house located on the popular Fens estate, it provides several desirable attributes including; three delightful bedrooms, newly fitted family bathroom, boarded loft, spacious lounge, excellent newly installed kitchen diner, sunny conservatory, large utility room, store, porch, extended driveway, gardens, uPVC double glazing, gas central heating, fitted blinds, stylish decor, freehold.
Well presented frontage, garden with established hedges and shrubs, extended block paved driveway, porch entry.
Vestibule hall with stairs to the first floor.
Good sized lounge with media wall and inset electric fire, immaculate decor, bow window to the front elevation and double doors leading into;
Excellent newly installed kitchen diner fitted with a selection of sleek white cabinets, complimentary heat-resistant surfaces, stylish subway tiled backsplash, integrated oven, integrated ceramic electric hob, integrated multifunction extractor, plumbing for washing machine, inset sink with chrome jet swivel mixer tap, recessed spotlights, ample dining space, superb decor, laminate flooring.
Sunny conservatory with French doors leading to the garden, laminate flooring, pristine decor.
Large utility room with space for appliances, rear access door and access to store.
To the first floor landing there is a side elevation window and access to;
Bedroom one is a spacious double with front elevation window, bespoke wall panels, excellent decor.
Bedroom two is a further rear aspect double, superb decorative order.
Bedroom three is of single proportions and is situated to the front of the property, bespoke wall panelling, delightful decor.
The newly installed family bathroom comprises bath, over bath shower with glass shower screen, concealed cistern WC and vanity wash basin, wall mounted storage cabinet, beautiful marble tiling, heated towel radiator.
Fully boarded loft with ladders, Velux window, laminate flooring, eaves storage, vaulted ceiling, immaculate decor.
To the rear is an enclosed garden laid to lawn with Indian sandstone patio.
This immaculately presented family residence in a desirable area benefits from newly installed bathroom and Kitchen and Igomove encourage early viewing.
EPC
Floor Plans
Map
Share this property

























