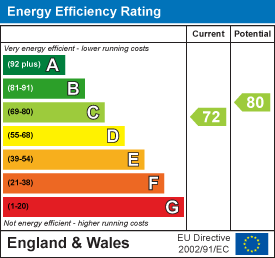Winterton Avenue, Stockton-On-Tees, TS21
House - Detached 3 bedrooms 3 bathrooms
Details
Full Description
Meticulously refurbished and updated, Igomove present this impressive and immaculately presented three bedroom home, nestled in the highly sought after area of Winterton Avenue. The desirable village of Sedgefield lies approximately 12 miles southeast of historical Durham City and is situated within proximity to both the A1M and A19 both providing excellent transport links throughout the region. From an array of amenities at your doorstep to the beautiful countryside views this area has to offer, this home is also located within a catchment area for Sedgefield Community College who is judged to be 'Outstanding' by Ofsted in March 2017, which will definitely appeal to many families. The accommodation is thoughtfully designed and upgraded, offering a bright and spacious, flowing layout for your comfort and convenience. Presented in excellent decorative order, this home has been highly modernised and improved for its perfect buyer to enjoy. In brief, this beautifull home comprises of three bedrooms, one bathroom, one en-suite, downstairs w/c, open plan kitchen/dining area and lounge, sitting room, study room, utility, as well as a garden extension provides two spacious rooms.
On approach, you are greeted with an attractive and well kept frontage with a spacious driveway providing ample parking. Upon entering the property, you are welcomed into the spacious entrance hallway with the downstairs w/c to the immediate left. This conveniently placed restroom is beautifully decorated from top to bottom with stylish tiling featuring a wash basin and low level wc. Moving into the lounge, you find yourself in the ultimate relaxation sanctuary, perfect for any night in, in front of the stylishly modern electric fire. This space is beautifully decorated and cozy. Following into the hub of the home, is the open plan kitchen/dining area and sitting area. This gorgeous space is a true show stopper ideal for hosting and entertaining. The space offers high standard of kitchen wear NEFF appliances and a Quooker boiling water tap. To front aspect is the comfortable sitting area which flows into the highly modernised kitchen which an array of impressive integrated units as well as a long breakfast island. This extended part of the property is flooded with natural light, offering a pristine and bright finish to the space. The dining area is conveniently placed looking onto the garden which is accessed by bi-fold doors. Just off the kitchen is the generously sized study room and completing the downstairs accommodation is the utility room which offers wall and floor units and plumbing for washing machine.
Upstairs are three beautifully appointed bedrooms, the master of which is highly spacious and features its own walk in wardrobe/storage cupboard. The master en-suite is gorgeously tiled and bright, featuring a walk in shower, low level wc and wash basin. The second bedroom, to rear aspect is also highly spacious offering generous living space. The last bedroom is of generous size and features large fitted wardrobes. The family bathroom is again, beautifully tiled and tastefully styled featuring a three piece suite comprising of a bath, low level wc and wash basin.
Externally, to the rear is a well maintained, enclosed East-facing garden featuring a paved patio area and elevated ground with artificial grass. To the rear, you also find a separate extension to the property, offering two spacious areas which could be used for storage or perhaps a work station, perfect to explore any creativity that lies within. One of the rooms is currently used as a lounge, perfect for those summer nights with the French doors open out to the garden.
Viewings are highly advised to appreciate this modernly upgraded home. Make it your own and book your viewing today. Igomove are open 7 days a week.
Outer Extension Dimensions -
Summer House Room One - 3.68m x 2.87m (12'1 x 9'5)
Summer House Room Two - 2.67m x 2.16 (8'9 x 7'1)
EPC
Floor Plans
Map
Share this property

























