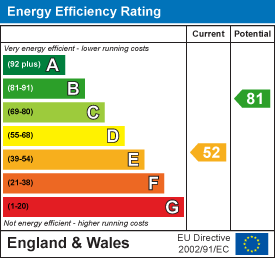Coleridge Avenue, Hartlepool, TS25
House - End Terrace 2 bedrooms 1 bathroom
Details
Full Description
Igomove happily present this beautiful two bedroomed end terrace house in a popular location with loft room, it provides several desired elements which include; two double bedrooms, family bathroom, loft room, delightful lounge, separate dining room, newly installed kitchen, hallway, uPVC double glazing, recently installed gas central heating, on street parking, rear yard, fitted blinds, excellent decor, no chain, freehold.
Well presented frontage, walled palisade garden, front door with canopy over into;
Entrance hall with stairs to the first floor, dado rail, laminate flooring, neutral colour scheme.
Excellent lounge with bay window to the front elevation, feature fireplace with gas fire, decorative coving, superb decor, laminate flooring.
Separate dining room with rear elevation window, stylish decor, fire surround.
Newly installed breakfasting kitchen, fitted with white high gloss wall, base, drawer and larder cabinets, complimentary surfaces, subway tiled backsplash, cast sink with mixer tap, plumbing for washing machine, space for tumble drier, space for fridge freezer, space for freestanding cooker, stainless extractor hood, breakfast bar, half glazed rear access door, modern decor, twin windows, under stairs storage cupboard, laminate flooring.
To the first floor landing there is a fitted storage cupboard and access to;
Bedroom one is a large double located to the front, modern decor, fitted wardrobes.
Bedroom two is a further rear aspect double, original fireplace, pastel decor.
The four piece family bathroom comprises bath, quadrant shower enclosure, close coupled WC and vanity wash basin, complimentary tiling, cladded ceiling.
To the second floor is a large loft conversion with Velux window to the front of the property, vaulted ceiling, neutral decor.
To the rear there is an enclosed courtyard.
Offered with no chain, this delightful property enhanced with a sizable loft conversion can be viewed by contacting the Igomove team today.
EPC
Floor Plans
Map
Share this property


















