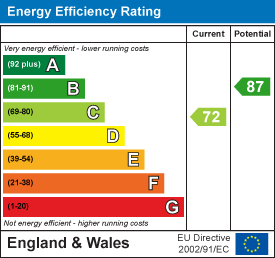Farr Walk, Hartlepool, TS25
House - Mid Terrace 3 bedrooms 1 bathroom
Details
Full Description
Igomove are pleased to announce the listing this newly refurbished three bedroom mid terraced house in a popular area close to amenities, it offers a range of desirable attributes which include; three bedrooms, newly fitted family bathroom, separate WC, dual aspect lounge, newly installed kitchen, dining room, porch, established gardens, uPVC double glazing, gas central heating, fitted blinds, immaculate decor throughout, new carpets, freehold.
Well presented frontage, long lawned garden, established shrubbery, front door into;
Entrance lobby with windows to four sides.
Entrance hall with stairs to the first floor, laminate flooring.
Dual aspect lounge with window to the front elevation and patio doors opening to the rear, feature fireplace with gas fire, dado rail.
Good size kitchen fitted with a selection of wall, display, base and drawer cabinets, complimentary heat resistant surfaces, tiled backsplash, integrated oven, integrated gas hob, integrated extractor, stainless sink with chrome mixer taps, plumbing for washing machine, space for tumble drier, space for under counter fridge and freezer, fitted storage cupboard, laminate flooring.
To the first floor landing there is a rear elevation window.
Bedroom one is a spacious double with fitted storage cupboard and fitted wardrobes, window to the front elevation.
Bedroom two is a further double located to the front of the property, fitted wardrobes.
Bedroom three is a good sized double room situated to the rear.
Refitted shower room fitted with an oversized walk in shower enclosure and wall mounted wash basin.
Separate close coupled WC.
Loft access with drop down ladder.
To the rear is an enclosed lawned garden with mature trees and shrubs, decking area.
With three double bedrooms and good sized living accommodation in an area ideally placed for amenities, Igomove suggest early viewing.
EPC
Floor Plans
Map
Share this property

























