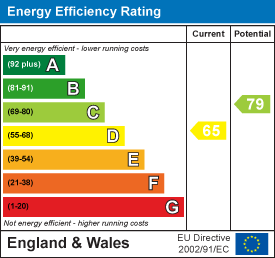Burnside, Peterlee, SR8
Bungalow 3 bedrooms 2 bathrooms
Details
Full Description
Nestled in the desirable area of Burnside, Peterlee, this stunning three-bedroom bungalow presents a rare opportunity for discerning buyers. Set within an exclusive estate, this property is a true gem, as homes in this sought-after location seldom become available.
Upon entering, you will be greeted by an inviting atmosphere that flows seamlessly throughout the residence. The bungalow boasts an impressive four reception rooms, providing ample space for both relaxation and entertaining. The heart of the home is undoubtedly the exquisite quartz kitchen, complete with a stylish centre island & integrated washing machine, dishwasher, 2 fridge freezers, induction hob cooker with additional microwave cooker & 'Karndean flooring', perfect for culinary enthusiasts and family gatherings alike.
The property has been thoughtfully extended to the rear, offering a delightful view of the lush private garden that envelops the home. This outdoor space is ideal for enjoying tranquil moments or hosting summer barbecues, making it a perfect retreat for families and nature lovers.
In addition to its remarkable interior and exterior features, the bungalow also benefits from off-street parking and a garage, ensuring convenience for residents and guests alike.
This exceptional property is not just a home; it is a place where memories can be made. With its prime location and impressive grounds, it is sure to attract considerable interest. Do not miss the chance to make this exquisite bungalow your new home.
Additional features include: All blinds to be left, including 10 motorised blinds, AEG appliances in the kitchen, larger than average induction hob, 'Ohme' pro+ EV charging point, recent re-wire & central heating upgrade & much more!
The internal layout briefly comprises:
Entrance porch area, access via a uPVC double glazed composite door.
The 'L' shaped wrap around hall offers access to:
Bedroom 3, with double glazed window.
Shower room which is fitted with a 3 piece white suite with double shower cubicle, floor and wall tiles, low level Wc and vanity unit with inset sink.
The impressive open plan lounge diner has a double glazed window to the front aspect, patio doors to the conservatory.
The family kitchen has 'quartz' worktops, centre island, integrated appliances and would make for an ideal area to entertain. Access to the rear garden.
The extended second lounge benefits from a large multi fuel burning stove providing ample heat, windows panning across the rear with pleasant views of the rear garden, bespoke oak fitted staircase to the first floor accommodation & 'Parquet flooring.
To the first floor are 2 double bedrooms, bedroom 1 has fitted wardrobes and storage, the landing area has additional wardrobe and storage space with access to the first floor en-suite with a double shower suite.
Externally are impressive gardens, to the rear is a larger than average space surrounded by trees and a nature reserve, some new perimeter fencing patio area & side access to the front which has a block paved driveway for off street parking for up to 5 cars leading to the garage with electric roller door and car charging point.
EPC
Floor Plans
Map
Share this property



























