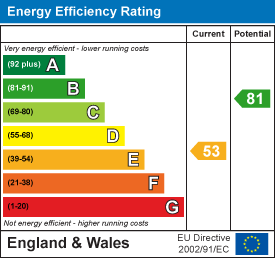The Grove, Hartlepool, TS26
House - Semi-Detached 4 bedrooms 1 bathroom
Details
Full Description
Igomove are privileged to bring to the market this sought after four bedroom semi detached house situated within a premier Hartlepool address, this extended, immaculate house provides a host of desirable key features including; four well proportioned bedrooms, large four piece family bathroom, excellent lounge, further living room, sunny conservatory, well planned contemporary kitchen diner, large utility room, guest WC, period hallway, garage, four car driveway, mature gardens (rear is South facing), uPVC double glazing, gas central heating, fitted blinds, stylish decor throughout, beautiful period features retained throughout, no chain, freehold.
Stunning traditional facade, walled garden with established shrubbery, four car imprinted concrete driveway to garage, porch entry.
Excellent hallway with original stairs to the first floor, period wall panelling, traditional tiled flooring, stained glass windows.
Guest cloakroom comprising close coupled WC and wall mounted wash basin, complimentary tiling.
Beautiful living room with bay window to the front elevation, stunning original fireplace with gas fire, decorative coving, ornate ceiling rose, picture rail, wooden flooring, bespoke wall panelling, pretty decor.
Stylish second lounge with beautiful period fireplace, gas fire, decorative coving, tasteful decor, wooden flooring, double doors flanked by full height windows into;
Sunny conservatory with French doors opening to the garden,tiled flooring, delightful decor.
Well equipped open plan kitchen diner, fitted with a range of contemporary display, wall, base and drawer cabinets, complimentary solid surfaces, integrated dishwasher, integrated wine cooler, space for range cooker, stainless multifunction extractor hood, tiled floor, ample dining space, superb decor, bi fold doors opening to the garden.
Useful utility room, fitted storage cupboard, ample cabinets, complimentary work surfaces, plumbing for washing machine, space for tumble drier,space for fridge freezer, tiled floor.
To the first floor landing there is a side elevation window, fitted storage, beautiful wall panelling and access to;
Bedroom one is a large double with bay window to the front elevation and twin double wardrobes, superb decor.
Bedroom two is another spacious double situated to the rear, stylish decor, picture rail.
Bedroom three is a further double with dual aspect windows, impeccable decor.
Bedroom four is well proportioned double bedroom, located to the front of the property, neutral decor.
The four piece family bathroom comprises stunning roll top freestanding bath, oversized shower enclosure, close coupled WC and pedestal wash basin, chrome heated towel rail, complimentary tiling, recessed spotlights, tiled floor.
To the rear is an enclosed huge South facing garden laid to lawn with established and varied shrubbery, large patio and BBQ area.
Offered with no chain, this impeccably presented abode in a premier location offers an abundance of period features but with modern upgrades, contact Igomove at your earliest opportunity to view.
EPC
Floor Plans
Map
Share this property





































