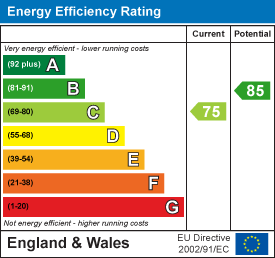Village Green View, Middlesbrough, TS7
House - Detached 4 bedrooms 3 bathrooms
Details
Full Description
Igomove is delighted to bring Village Green View to the market—a standout, four bedroom detached residence in Nunthorpe. Undoubtedly one of the area’s finest listings, this remarkable two-storey family home, set in an exclusive and tranquil residence of Grey Towers Village, offers a well-appointed living space that blends functionality with comfort. Spanning across generous square footage, this property is designed to cater to any modern family life, with spacious rooms, an abundance of natural light, and high-quality finishes throughout. This well-located property is only moments away from rural surroundings, to local amenities for all the family to enjoy. In brief, this exceptional home comprises of an entrance hall, downstairs WC, lounge, study, open plan kitchen and extended dining area, four bedrooms, one en-suite, one bathroom and garage.
Upon stepping onto the inviting path leading to the front door, you are welcomed into a bright hallway that sets the tone for the rest of the house. On the ground floor, the well-proportioned living room to the right offers a warm and welcoming space, ideal for both relaxation and entertaining. The open-plan kitchen and extended dining area are perfect for hosting and gathering, with ample countertop space and room for large family dining. This cooking haven comprises of modern shaker design wall and floor units, complementary Corian work surfaces, integrated double oven, six ring gas burner and dishwasher. The dining area is flooded with natural light due to its large glass apex roof and offers relaxing views onto the private rear garden, creating a seamless connection between indoor and outdoor living. The ground floor also benefits from a WC and an extra reception room to the front; Currently used as a cozy snug, however this, as well as the dining area to the rear can be interchangeable, and used however a buyer desires.
Upstairs, the property boasts four spacious bedrooms, each with ample storage, providing comfortable accommodations for a growing family. The master bedroom enjoys a bright, airy atmosphere with the benefit of fitted wardrobes and an en-suite comprising of a double walk in shower, wash basin and WC. Bedroom two also offers fitted wardrobes while bedroom three offers a cupboard for additional storage. Bedroom four offers flexibility, whether for a family member or additional guest space. The family bathroom is tastefully styled comprising of a fitted bath, wash basin and WC.
Externally, the home lies on a fabulous and unique curved plot comprising of a block paved driveway, garage and endearing front lawn with fantastic views onto the neighbouring village and pond walkway. To the rear, there is a lovely landscaped garden with a spacious patio area, astro turf, raised planted borders and a small, timber frame summerhouse. Make this home your own and book your viewing today. Igomove are open 7 days a week.
EPC
Floor Plans
Map
Share this property
























