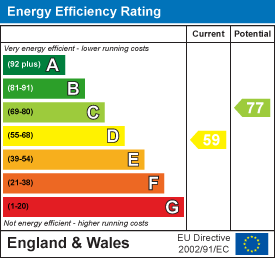Caledonian Road, Hartlepool, TS25
House - Semi-Detached 3 bedrooms 1 bathroom
Details
Full Description
**CALL US 7 DAYS A WEEK TO ORGANISE VIEWINGS**
Igomove are thrilled to present to the market this fully refurbished three bedroom, semi-detached home situated in an established residential location close to various amenities including schools, shops and bus services as well as quick access onto major routes connecting you to major towns. This property offers many desirable key features including; three well proportioned bedrooms, modern family bathroom, spacious lounge, generously proportioned dining room, contemporary guest cloakroom, well designed modern kitchen, low maintenance gardens, two car driveway, uPVC double glazing, gas central heating via Baxi boiler, stunning decor and fittings throughout, contemporary flooring and fitted blinds.
Well kept and attractive double bay frontage, two car block paved driveway, side entrance door into;
Vestibule entrance hall with stairs to the first floor accommodation, laminate flooring, immaculate decor.
Spacious lounge with bay window to the front elevation with feature fireplace and gas coal effect fire, decorative coving, pristine decor, fitted blinds.
Modern guest cloakroom comprising of a close coupled toilet and vanity wash basin in desirable white porcelain with chrome fittings, mosaic tiled backsplash, pristine decor.
Large dining room benefitting from French doors opening to the rear garden, under stairs storage cupboard and further built in storage cupboard, feature fireplace with contemporary chrome coaleffect fire, laminate flooring, immaculately presented.
Fabulous breakfasting kitchen comprising contemporary shaker style display, wall, base and drawer cabinets, complimentary heat resistant surfaces, stylish subway tiled backsplash, integrated oven, integrated gas hob, integrated multifunction stainless extractor, ceramic sink with American style chrome mixer jet swivel tap, breakfast bar, space for appliances, dual windows, laminate flooring, recessed spotlights,
To the first floor;
Bedroom one is a large double with bay window to the front elevation and fitted storage cupboard, impeccable decor, picture rail, stylish fitted wardrobes.
Bedroom two is of double proportions located to the rear of the property, pristine decor.
Bedroom three is a single room with views to the rear aspect, immaculately presented.
The stunning family bathroom comprises bath with over bath shower, glass shower screen, close coupled WC and pedestal wash basin, stylish tiling to walls and floor, chrome heated towel radiator.
Boarded loft with pull down ladders and a light.
To the rear is an enclosed low maintenance artificial turf garden with established shrubs and brick built store.
Extensively upgraded and immaculate throughout this absolutely beautiful home has been enhanced with no expense spared and deserves internal inspection. Make this home your own and book your viewing today. Igomove are open 7 days a week.
EPC
Floor Plans
Map
Share this property














