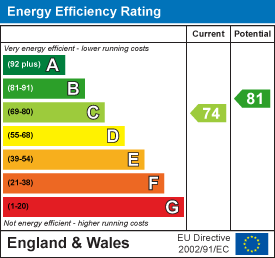St. James Grove, Hartlepool, TS27
House - Detached 4 bedrooms 2 bathrooms
Details
Full Description
Igomove are thrilled to list this fabulous four bedroom detached house in the superb village location of Hart, situated on the outskirts of Hartlepool with easy commuting north and south via the A19, and with great village amenities including two gastro pubs and a quaint village church, this spacious property offers many desired attributes including; four excellent double bedrooms ( master with walk in wardrobe and en suite shower room, four piece family bathroom, spacious lounge, guest cloakroom, good sized playroom, excellent dining room, fabulous summer room, inviting entrance hall, superb kitchen, useful utility room, uPVC double glazing, gas central heating, two car driveway, garage ( partially converted), gardens ( rear is east facing), alarmed, fitted blinds, stylish decor throughout, lovely decorative order and well maintained, freehold.
Attractive rendered and brick facade, lawned garden with established hedging and shrubbery, double block paved driveway to garage, front door into;
Inviting entrance hall with turned stairs to the first floor accommodation, immaculate decor.
Guest cloakroom comprising close coupled WC and vanity wash basin in desirable white porcelain with chrome fittings, complimentary tililg, chrome heated towel radiator, laminate flooring.
Lovely lounge with bow window to the front elevation, laminate flooring, decorative coving, tasteful decor, feature fireplace with marble hearth and up stand, Georgian glazed doors opening into the dining room.
Excellent playroom or additional reception room with front elevation window, recessed lighting, decorative coving, pastel decor, laminate flooring.
Dining room of good proportions with French doors opening to the rear garden, laminate flooring, decorative coving, modern decor.
Fabulous summer room extension with bifold doors opening fully to the sunny south facing garden, recessed spotlights, laminate flooring, pristine decor.
Well equipped kitchen fitted with an array of white high gloss wall, base and drawer cabinets with solid granite work surfaces, space for cooker, integrated stainless multifunction extractor hood, inset sink with chrome mixer tap, integrated dishwasher, space for fridge freezer, fitted granite breakfast bar, recessed lighting, fitted storage cupboard, karndean flooring, impeccable decor.
Useful utility room fitted in keeping with the kitchen with wall, base and larder cabinetry, solid granite surfaces, inset sink with chrome mixer tap, plumbing for washing machine, space for tumble drier, karndean flooring, half glazed rear access door.
To the first floor gallieried landing there is a front elevation window providing natural light, access to partially boarded loft space and access to;
Master double bedroom situated to the rear with decorative coving, recessed lighting, stylish decor, walk in dressing room and access to;
En suite shower room comprising shower enclosure, close coupled WC and pedestal wash basin, chrome fittings, chrome heated towel radiator, tiled flooring.
Bedroom two is a spacious double with fitted wardrobes located to the front of the property, decorative coving, pastel decor.
Bedroom three is a further double with fitted wardrobes and front elevation window, pretty decor, decorative coving.
Bedroom four is a double with rear aspect views, decorative coving, excellent decor.
Stylish family bathroom comprising a four piece suite with separate quadrant shower enclosure, freestanding bath with shower head taps, close coupled WC and wall mounted wash basin, chrome heated towel radiator, fabulous tililg to walls and floor, recessed spotlights.
Partially boarded loft.
To the rear is an enclosed east facing lawned garden of excellent proportions with decking area, established hedging, raised flower beds and mature shrubbery.
Greatly extended and enhanced, this superb property in a fabulous village location is not to be missed, contact the Igomove team who will assist with arranging a viewing.
EPC
Floor Plans
Map
Share this property


































