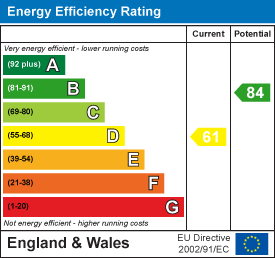St. Cuthberts Walk, Langley Moor, DH7
House - Semi-Detached 2 bedrooms 1 bathroom
Details
Full Description
***VACANT PROPERTY WITH NO ONWARD CHAIN***.
Igomove are delighted to bring to the market this well presented two bedroom Semi-Detached home on St Cuthberts Walk, in the popular bustling village of Langley Moor. Benefitting from an array of amenities nearby including, nurseries, primary and secondary schools, a range of shops, cafes and leisure facilities. Langley Moor is a thriving community with a range of independent businesses both large and small, making this a very desirable location, only 5 minutes from Durham city centre and major trunk roads. This home is ideal for first time buyers or similar and provides; two double bedrooms, beautiful family bathroom, well equipped kitchen with double patio doors into rear conservatory, living room, an enclosed rear garden with large patio and rear access to garage plus tarmac front driveway. The property benefits from uPVC double glazing and gas central heating. Perfect for first time buyers and investors, this home will be extremely popular due to it’s excellent location and appealing quiet neighbourhood. Don’t delay to book in a viewing.
The property is Freehold
Local Authority Durham Council Tax Band B
EPC Rating is pending
Well-presented frontage, with tarmac driveway, small lawn and pathway leading to small vestibule through glazed uPVC front door;
Front entrance, carpeted with small radiator, door leading into;
Bright and spacious lounge with large window to the front elevation fitted with white vertical blinds, recently decorated, attractive neutral décor throughout, decorative coving, modern electric feature fire with wooden mantel and marble hearth, carpeted floor, double radiator, staircase with wooden ballustrade and carpeted leading to first floor, under stairs storage cupboard and door into; Bright kitchen, fitted with a range of light wood effect base and wall units, cream worktops and co-ordinating tiled splash, integrated electric oven and black extractor, gas hob, plumbing and space for washing machine, space for fridge freezer, beige composite sink bowl with matching mixer tap, tiled flooring and rear aspect sliding patio doors leading into; Attractive conservatory, fully carpeted and fitted with roller blinds, central fan light to ceiling, double patio doors leading into rear garden. To the first-floor, carpeted stairs and landing, access to;
Modern family bathroom comprising shower over bath with mains shower attachment and glass shower screen, close coupled WC and pedestal wash basin, the suite is a desirable white porcelain with chrome fittings, fully tiled in neutral tones to walls and contrasting floor tiles, chrome towel rail, window to side elevation.
Bedroom one is a large double with large window fitted with vertical blinds to the rear elevation, fitted wall to wall sliding door wardrobes for excellent storage, clean décor, neutral carpet, double radiator.
Bedroom two is also of double proportions with one front aspect window fitted with white vertical blinds, convenient fitted storage cupboard housing hot water tank, neutral carpet, clean décor, double radiator.
To the rear of the property is an enclosed garden, a full width stone patio leads off the rear of property with a dividing wall separating the remaining area, laid to lawn, panelled fencing keeps the garden private. A rear door gives access to the single garage which is an excellent storage space offering extra storage in the roof void.
The accommodation is warmed by a gas combination boiler and a separate hot water emersion heater. Located in a quiet popular residential development but very close to the wealth of family orientated amenities close by, to view contact Igomove who will be privileged to assist. Call today on 0191 3711791.
EPC
Floor Plans
Map
Share this property






















