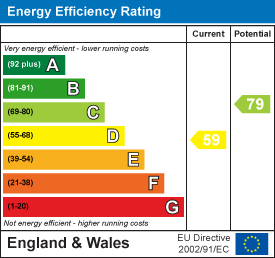Front Street, Hartlepool, TS27
House - Terraced 3 bedrooms 4 bathrooms
Details
Full Description
Front Street is located in the peaceful and picturesque village of Hart which is surrounded by the beautiful countryside offering a tranquil lifestyle. This idyllic village is perfect for those seeking a serene retreat with scenic walks, a highly regarded local school, and easy access to Hartlepool as well and to the A19 for easy commute between the North and South. The property benefits from two excellent pubs, a village shop and Saxon church, as well enjoying the views of the gorgeous landscape the area has to offer. This type of property is rarely available in this sought after location as well as offering such an array of attributes. The home has been meticulously refurbished and upgraded to offer a versatile accommodation ideal for a wide variety of buyers. In brief, this charming property comprises of three double bedrooms, a large open plan kitchen/dining area and interconnected lounge, utility room, three en-suites, downstairs WC, spacious loft and garage.
Stepping inside the terraced property, you'll discover a deceptively spacious home that provides a fantastic and versatile living accommodation. You’ll be immediately greeted into the entrance vestibule followed by the lengthy hallway which is flooded with natural light. This certainly sets the tone for the rest of the property with its light and airy nature. Awaiting you to the left is a spacious and elegant reception room that effortlessly blends classic and contemporary elements and is again highly flooded with natural light. This bay-fronted lounge, with its focal point fireplace, offers a cosy and stylish space to relax and unwind. The home continues to impress with its French doors connecting you with the kitchen and dining area, opening up the space in turn offering a flowing layout. This space is certainly the show stopper and hub of the home, featuring high ceilings, velux windows, a great amount of cooking space as well as a beautiful array of white wall and floor units. Just off the kitchen lies the conveniently placed, lengthy downstairs WC which comprises of a walk-in shower, wash basin and WC. Adjacent lies a cupboard for storage. Completing the downstairs accommodation is the utility room located just off the kitchen, featuring the same white wall and floor units as well as access to the rear of the property.
Ascending the stairs to the first floor, four beautifully appointed and well proportioned bedrooms await. The master bedroom, located to front aspect benefits from a high degree of natural light, large windows overlooking onto the Front Street and neighbouring countryside as well as an en-suite/shower room. The second bedroom, to rear aspect is spacious and features a large en-suite comprising of a fitted bath and overhead shower, wash basin, velux windows and WC. Bedroom three is also of generous size featuring an en-suite comprising of a fitted bath, wash basin and WC.
The loft is accessed from the upstairs hallway via a fitted stairway. This space is incredibly spacious, featuring velux windows and could be used as an additional bedroom or perhaps a study/entertainment room, subject to the buyers desires.
To the rear of the property lies a stunning sun trap named the ‘sun terrace’ where one can relax and unwind, perfect for those less green fingered. A garage is also situated to the rear. The property benefits from full gas central heating via Baxi Platinum combi boiler which is fully serviced and under warranty until 2029.
Make this charming and quirky home your own and book your viewing today. Igomove are open 7 days a week.
EPC
Floor Plans
Map
Share this property




























