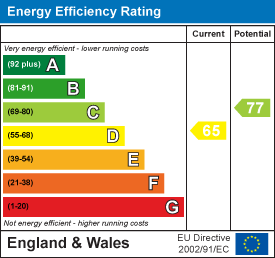Willow Park, Langley Park, DH7
House - Detached 4 bedrooms 2 bathrooms
Details
Full Description
Igomove take great pleasure in presenting this imposing four bedroom stone built detached house in a desirable and beautiful quiet location in Willow Park on the edge of the village of Langley Park in County Durham. This well loved family home, on a large plot with excellent views of the surrounding countryside has been with its current owners for 22years! It is maintained and improved both inside and out to a high standard, offers a host of desirable attributes such as; four bedrooms, master with en-suite facilities, a modern family bathroom, spacious lounge, separate dining room, additional spacious utility leading to a sunny, extended garden room, a smart recently fitted kitchen, downstairs WC, stunning large garden with summerhouse and attached garage, multi-car driveway to front, uPVC double glazing, gas central heating, smart decor throughout.
This exclusive, perfectly positioned development, close to attractive fields on the edge of the village, Willow Park is an idyllic and tranquil location. Langley Park itself, a popular village just 5 miles out of Durham City centre, has a range of excellent local amenities including cafés, shops and local businesses, it has good bus services and benefits from good nearby schools.
This well presented spacious home is looking for it’s next family to enjoy all it has to offer. A home on such a desirable plot is rarely available. Don’t delay, to book your viewing, call Igomove Durham North on 0191 371 1791.
FREEHOLD
An impressive and imposing façade in an excellent central position within the cul de sac, enjoying views over neighbouring fields and into the distance, a large front lawn with paved driveway leading to attractive wood effect partially glazed front door into; Hallway with quality oak engineered floor which flows through into the garden room, access to downstairs cloakroom with WC, stairs to first floor accommodation and access to living area. Spacious lounge area with fitted neutral carpet, decorative coving and smart decor, large window to the front elevation, sleek modern marble fire surround and hearth with electric coal effect feature fireplace, additional side facing window giving extra light and glazed door leading into; Pleasant dining room with double full-length uPVC framed glass the south facing patio, decorative coving, clean neutral décor, carpeted, door leading into; Modern kitchen fitted in recent years, comprising contemporary white shaker style, wall, base and drawer cabinets, fitted with down lighting, contrasting granite effect worktops and upstands, large larder style cupboard, space for undercounter fridge, contrasting black and steel integrated oven and co-ordinating induction hob, hidden multifunction extractor, stainless steel sink with matching mixer tap, large window to rear, grey wood effect flooring, spotlights and glazed wooden door into; Utility/Garden room, extremely generous in size this versatile space has additional fitted storage units and a removable countertop allowing for easy access to undercounter whitegoods with space and plumbing for washing machine, dishwasher and tumble dryer, a convenient breakfast bar, additional workspace with downlights, ceiling light, decorative coving and smart neutral décor. Quality oak flooring flows into the extended(in 2015) south facing garden room which has stylish wall lighting and additional skylights, a side facing window and double patio doors to the rear garden. To the first floor; The first floor landing gives access to all bedrooms and has a useful storage cupboard as well as access to the loft space through hatch which is fully insulated and boarded for storage; Bedroom one is a generously large double with large front elevation window, fitted sliding door mirrored wardrobes, carpeted, decorative coving, immaculate décor with en-suite facilities. A traditional white suite comprising closed coupled WC, porcelain sink with pedestal, mains shower with bi-folding shower screen. Porcelain blue tiles, radiator, front facing window and carpet to floor. Bedroom two is a large bright double room with dual aspect windows to both front and rear, this room has neutral carpet, coving, pristine decorative order. Bedroom three is another double room located to the rear, large window with rear elevation fitted with roller blinds, single radiator, decorative coving, neutral carpet, smart neutral decor. Bedroom four, is of single proportions, currently used as an office with small front facing window, it has a glazed door for additional light, wood effect laminate floor, smart clean décor throughout. The modern family bathroom comprises shower over bath, with mains shower and fitted glass screen, close coupled WC, countertop basin on grey vanity unit, suite in desirable white porcelain with chrome fittings, fully tiled in attractive stone effect and lino floor, spotlights to ceiling, towel rail, wall mounted light up mirror, window to rear. To the rear of the property is a beautiful and peaceful large private garden, with views over to nearby fields, largely laid to lawn with an attractive mix of shrubs, trees and perennial borders, a large wraparound patio, wooden fence boundary, an attractive summerhouse sits in a secluded spot to the rear. An area to the side of the house gives access to the front of the property and has a lean to roof covering. On the opposite side is rear access to the generous sized garage and side access to the front. This stunning home with a large garden and far flung views over surrounding countryside has some unique features and potential for further improvements. Properties of this situation are rare to the market. It is well presented inside and out and ready to welcome its next occupants. Contact us at Igomove to view.
EPC
Floor Plans
Map
Share this property



























