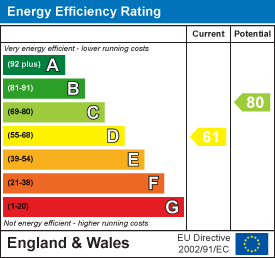Ark Royal Close, Hartlepool, TS25
House - Detached 4 bedrooms 2 bathrooms
Details
Full Description
NO CHAIN!! COASTAL LOCATION!! WARRIOR PARK!!
Igomove are pleased to present to the market this four bedroom detached house situated on the popular Warrior Park estate in Seaton Carew, it offers a host of desirable elements which include; four well proportioned bedrooms ( master bedroom with en suite facilities), modern family bathroom, delightful lounge, excellent dining room, modern kitchen, useful utility room, guest cloakroom, landscaped gardens, driveway, garage, excellent decor, fitted blinds, solid wood flooring, uPVC double glazing, gas central heating, freehold.
Attractive front elevation, beautiful lawned garden with an array of shrubbery, monkey puzzle tree, 3/ 4 vehicle driveway to garage.
Front door into vestibule hall with stairs to the first floor, pristine decor.
Good sized lounge with solid wood flooring, superb decor, decorative coving, feature fireplace with inset electric fire.
Delightful dining room with French doors opening to the rear garden, excellent decor, decorative coving, solid wood flooring.
Excellent kitchen fitted with an array of sleek wall, drawer and base cabinets, wine rack, complimentary surfaces, integrated extractor hood, with range cooker, one and a half bowl sink with American style jet swivel mixer tap, slate floor, recessed spotlights, decorative coving, under stairs storage cupboard.
Useful utility room with plumbing for washing machine, space for tumble drier, cabinetry in keeping with the kitchen, half glazed rear access door.
Guest cloakroom comprising close coupled WC and wall mounted wash basin, half tiled walls.
To the first floor landing there is a fitted cupboard and access to;
Master double bedroom with twin windows to the front elevation, benefitting from fitted wardrobes, laminate flooring, immaculate decor and with access to;
En suite shower room comprising shower enclosure, close coupled WC and pedestal wash basin, complimentary tiling.
Bedroom two is of double proportions with fitted wardrobes located to the rear, laminate flooring, pristine decorative order.
Bedroom three is a further double with rear aspect window, laminate flooring, excellent decor.
Bedroom four is of single proportions and is situated to the front of the property, laminate flooring, neutral decor.
The family bathroom comprises bath, over bath shower, folding glass shower screen, pedestal wash basin and close coupled WC, complimentary tiling to walls and floor.
Loft space with ladders.
To the rear is an enclosed low maintenance garden with Indian sandstone patio, shingled areas, with a variety of mature and interesting planting, seating and BBQ areas.
This delightful home is situated in a desirable location just a stroll away from all the amenities that Seaton Carew has to offer, contact the Igomove team today to view.
EPC
Floor Plans
Map
Share this property





















