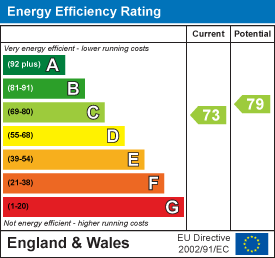Lapwing Road, Hartlepool, TS26
House - Detached 4 bedrooms 4 bathrooms
Details
Full Description
Igomove take pride in offering to the market this vastly extended four bedroom detached house situated in a popular residential area, it provides a host of desired features which include; four large double bedrooms, ( master boasting en suite shower room and bedroom three benefitting from walk in dressing room plus en suite), excellent family bathroom, superb lounge, conservatory extension, contemporary open concept kitchen diner, utility room, guest cloakrooms x 2, capacious entrance hall, double garage, extensive driveway, lovely gardens ( rear is West facing), uPVC double glazing, gas central heating, fitted blinds, excellent decor throughout, vacant possession assured, freehold.
Well presented frontage, lawned garden, double block paved driveway to twin garages, front door into;
Entrance hall with stairs to the first floor, under stairs storage cupboard, tasteful decor, laminate flooring, decorative coving.
Guest cloakroom comprising close coupled WC and pedestal wash basin in white with complimentary half tiled walls.
Excellent lounge with bay window to the front elevation, stylish decor, decorative coving, dado rail, feature fireplace with coal effect fire, double doors into;
Fabulous open concept kitchen diner fitted with an array of high gloss wall, drawers base and larder cabinets, cabinet lighting, complimentary surfaces, integrated double oven, integrated ceramic hob, integrated extractor, integrated dishwasher, one and a half bowl cast sink with mixer tap, peninsular breakfast bar, recessed lighting, beautiful flooring, ample space to dine, delightful decor, decorative coving, French doors flanked by windows leading into;
Sunny conservatory with laminate flooring, insulated roof with Velux window, fitted blinds, pretty decor, French doors opening to the garden.
Utility room of excellent proportions with space for American fridge freezer and plumbing for washing machine, Baxi boiler, half glazed exterior door.
Additional guest cloakroom comprising close coupled WC and wall mounted wash basin, complimentary tiled backsplash.
To the first floor galleried landing there is a fitted storage cupboard and access to;
Master double bedroom benefiting from fitted wardrobes, excellent decor, and access to;
En suite shower room comprising oversized shower enclosure, close coupled WC and pedestal wash basin, modern wall panelling.
Bedroom two is a spacious double located to the rear with twin windows and dual fitted wardrobes, pristine decor, recessed spotlights.
Bedroom three is a double situated to the front with superb decor, walk in closet fitted with wardrobes, drawers and dressing table plus;
En suite shower room which comprises double shower enclosure, close coupled WC and pedestal wash basin, fully tiled.
Bedroom four is a good sized double room with rear elevation window, immaculate decor.
Modern family bathroom comprising bath, concealed cistern WC and wash basin vanity combination unit, complimentary tililg, towel rail.
To the rear is an enclosed Westerly aspect good sized garden laid to lawn with patio and established planting.
This massively extended and spacious home is offered with vacant possession assured and Igomove urge early viewing to secure it.
EPC
Floor Plans
Map
Share this property







































