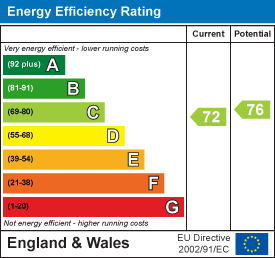Hollymount, Hartlepool, TS26
House - Detached 7 bedrooms 3 bathrooms
Details
Full Description
Igomove proudly offer to the market this exceptional 7 bedroom detached residence situated in the premier location of a west Park, positioned in an exclusive gated community and nestled amongst homes of a similar calibre it boasts a wealth of key desirable elements which include; four bedrooms to the first floor (master benefitting from a four piece en suite), plus the four piece family bathroom, to the second floor there is a capacious cinema room (could be utilised as a bedroom), a further bedroom, plus home office/ additional bedroom, to the ground floor there is a beautiful lounge, separate dining room, snug, breakfast room, stylish shaker style kitchen, utility room, guest cloakroom, capacious hallway, manicured gardens, six car driveway, double garage, uPVC double glazing, gas central heating with newly fitted condensing boiler, CCTV, intercom and electric gates, alarmed, superb decor throughout, freehold.
Stylish three story detached abode, exclusive gated community, intercom entry system, attractive facade, manicured lawned wrap around garden, pretty planting, mature trees and shrubs, extensive six vehicle block paved driveway to double garage with electrical vehicle charging point, front door into;
Welcoming and spacious entrance hall with stairs to the first floor, under stairs fitted storage cupboard, deep cornicing, pristine decor, tiled floor, recessed lighting.
Beautiful lounge with bay window to the front elevation, decorative coving, feature fireplace with inset coal effect gas fire, tasteful decor.
Guest cloakroom comprising close coupled WC and pedestal wash basin, complimentary tiling.
Separate dining room located to the front of the property, dual aspect windows, immaculate decor, decorative coving, traditional style fireplace with electric fire.
Snug situated to the rear with delightful decor, decorative coving, double doors into;
Sunny breakfast room with French doors opening to the rear, laminate floor, excellent decor, decorative coving, open plan to;
Excellent kitchen fitted with an array of shaker style wall, display, base and drawer cabinets, complimentary solid surfaces, integrated fridge and freezer, integrated dishwasher, integrated gas hob, integrated microwave, integrated extractor, inset sink with chrome mixer tap, central breakfasting island with wood block surface, wine rack, cabinet lighting, recessed spotlights, laminate flooring, immaculate decor.
Useful utility room with plumbing for washing machine, stainless sink with chrome mixer tap, complimentary solid surfaces, ample space to perform laundry duties, larder and base shaker style cabinets, excellent decorative wall boards.
To the first floor galleried landing there are twin windows to the front elevation bringing in natural light, there is also a fitted storage cupboard.
The master bedroom is a large double with bay window to the front elevation, extensive fitted wardrobes and delightful decor, with access to;
En suite which comprises bath, shower enclosure, close couoled WC and pedestal wash basin, complimentary tiling.
Bedroom three is of double proportions and is situated to the rear, feature fireplace, immaculate decor, decorative coving.
Bedroom four is a further double with rear aspect views, decorative coving, tasteful decor.
Bedroom five is also a double located to the front, fitted wardrobes, pristine decor, decorative coving, traditional style fireplace.
The four piece family bathroom comprises bath with shower head tap, shower enclosure, WC and pedestal wash basin, complimentary tiling.
To the second floor;
Fantastic cinema room with dual aspect windows, alternatively could be utilised as an additional bedroom, recessed spotlights, impeccable decor.
Bedroom two is a capacious double with window to the front elevation with fitted wardrobes, stylish decor and benefiting from;
En suite shower room which comprises shower enclosure, close coupled WC and pedestal wash basin, delightful tiling.
Bedroom six/ home office located to the rear, stylish decor, decorative coving.
To the rear is an impressive beautiful lawned garden, professionally landscaped with a variety of mature trees and shrubs, with patio areas, shed and greenhouse.
There is a service charge of £400 per annum.
Absolutely beautiful in every regard, Igomove highly recommend viewing this capacious and magnificent abode located in a highly regarded area, contact us at igomove at your earliest convenience to view.
EPC
Floor Plans
Map
Share this property








































