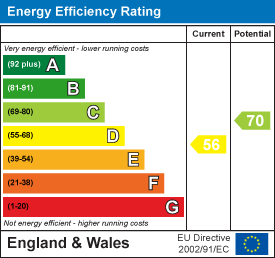Grange Avenue, Hartlepool, TS26
House - Detached 4 bedrooms 2 bathrooms
Details
Full Description
Igomove are privileged to bring to the market this massively extended three/ four bedroomed detached house with a loft room in an established residential neighbourhood, it offers a host of desirable attributes including; three well proportioned bedrooms to the first floor, newly installed family bathroom, to the second floor there is a huge loft room, entrance hallway, excellent lounge, spacious dining room, superb dining kitchen, delightful breakfast room, utility room, shower room, guest cloakroom, third reception room/ additional bedroom, gardens (rear is huge and West facing), hot and cold water tap to rear garden, 4 car driveway, uPVC double glazing, gas central heating, electric points to the rear and front garden, tasteful decor, freehold.
Attractive traditional facade, extensive four vehicle block paved driveway, garden with shrubbery, front door into;
Vestibule entrance.
Third reception room/ or additional bedroom with window to the front elevation, modern decor, Karndean flooring, recessed spotlights.
Entrance hallway with stairs to the first floor accommodation, karndean flooring, excellent decor, under stairs storage cupboard.
Excellent lounge with bay window to the front of the property plus side elevation window, decorative coving, stylish decor, beautiful fireplace with traditional style coal effect fire.
Guest cloakroom with concealed cistern toilet and contemporary wash basin, pristine decor.
Large dining room with door opening to the rear garden flanked by full height windows, side elevation window, period style fireplace with pebble effect electric fire, tasteful decor, decorative coving.
Superb breakfast room with Karndean flooring, neutral decor, door into;
Useful utility room with dual side elevation windows, larder and base cabinets, stainless sink, plumbing for washing machine, ample space to perform laundry duties, pastel decor.
Contemporary shower room which comprises oversized shower enclosure, concealed cistern WC and vanity wash basin, chrome heated towel radiator, complimentary tiling, recessed spotlights.
Modern kitchen diner fitted with an array of wall, base and drawer cabinets, complimentary surfaces, co ordinating tiled backsplash, space for range cooker, integrated stainless multifunction extractor hood, sink with chrome mixer tap, space for appliances, ample dining and seating space, fitted storage cupboard, column radiators, French doors to the rear and side elevation window, recessed spotlights, tiled floor.
To the first floor landing there's a side elevation window and access to;
Bedroom one is a large double with front elevation bow window, additional side elevation window, pastel decor.
Bedroom two is a further spacious double situated to the rear with dual aspect windows, contemporary decor.
Bedroom three is of single proportions and has front aspect views, pastel decor, picture rail.
The fabulous newly fitted bathroom comprises bath, over bath shower, glass shower screen, concealed cistern WC and vanity wash basin combination unit, heated towel rail, stylish tiling, fitted storage.
To the second floor there is a landing with access to;
Capacious loft space with fitted wardrobes, eaves storage, vaulted ceiling, recessed spotlights, exposed brickwork, Velux window, modern colour scheme
To the rear is an enclosed, huge West facing established garden laid to lawn with large block paved patio area, mature shrubbery, greenhouse and outbuildings.
With a front porch extension, loft conversion plus large rear extension this spacious, remodelled family residence is unrecognisable from its original footprint and the Igomove team encourage early viewing.
EPC
Floor Plans
Map
Share this property




































