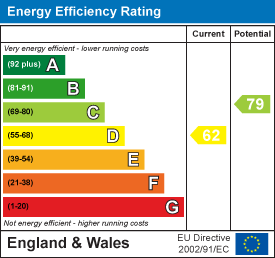Haldane Grove, Hartlepool, TS25
House - Mid Terrace 2 bedrooms 1 bathroom
Details
Full Description
Igomove are pleased to present to the market this well proportioned two bedroomed mid terraced house, it provides a multitude of desirable features including; two double bedrooms, immaculate family bathroom, dual aspect lounge, modern kitchen diner, established gardens, uPVC double glazing including newly installed to the front plus new composite front door, gas central heating, on street parking, superb decor throughout, freehold.
Attractive rendered facade, walled garden, established shrubbery, front door into;
Entrance vestibule with stairs to the first floor, tiled floor, modern colour scheme.
Dual aspect lounge benefitting from front and rear elevation windows, decorative coving, contemporary decor, feature fireplace with chrome inset coal effect fire.
Excellent kitchen diner fitted with a selection of wall, display, base and drawer cabinets, complimentary surfaces, tiled backsplash, space for freestanding oven, integrated extractor, stainless sink with chrome mixer tap, space for appliances, under stairs storage cupboard, additional storage cupboard, ample dining space, recessed spotlights, immaculate decor, rear aspect half glazed door, tiled floor.
To the first floor landing there is a rear elevation window bringing in natural light, loft access and access to;
Bedroom one is of double proportions with fitted storage cupboard and wall to wall fitted sliding mirrored wardrobe, rear elevation window, pristine decor.
Bedroom two is another double with window to the front of the property, immaculately presented.
The well presented family bathroom comprises bath, close coupled WC and pedestal wash basin in desirable white porcelain with chrome fittings, complimentary tiling, heated towel radiator.
Partly boarded loft.
To the rear is an enclosed garden laid to lawn with established shrubbery and patio area.
This immaculate home in a popular residential area is ready to move into with little fuss, contact us at Igomove to arrange a viewing.
EPC
Floor Plans
Map
Share this property



















