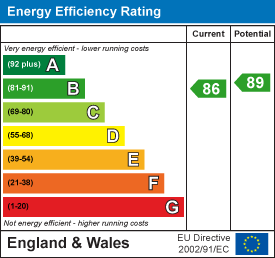Alderwood Close, Hartlepool, TS27
House - Mid Terrace 3 bedrooms 1 bathroom
Details
Full Description
Igomove are thrilled to offer to the market this stunning three bedroom mid terraced house situated in a popular residential location, it offers a host of key desirable elements including; three good sized bedrooms, recently fitted four piece family bathroom, delightful lounge, fabulous open plan kitchen diner, good size rear garden, four car driveway, uPVC double glazing plus newly fitted composite door, oak interior doors, beautiful decor throughout, gas central heating, CCTV, alarmed, solar panels, freehold.
Attractive facade, extensive four vehicle block paved driveway, new composite door, porch entry into;
Fabulous recently fitted ( 2022) open plan kitchen diner fitted with an array of sleek cabinetry including 2 x larders, wall, base and drawer cabinets, complimentary solid granite surfaces, integrated oven x 2, integrated microwave, integrated dishwasher, integrated induction hob, integrated wine cooler, plumbing for washing machine, space for tumble drier, space for American fridge freezer, inset sink with American style jet swivel mixer tap, fantastic breakfasting central island, large fitted storage cupboard, anthracite column radiators, recessed spotlights, tiled floor, ample space for family sized dining table and chairs.
Superb lounge with French doors opening to the rear garden and with rear elevation windows bringing in additional light, stairs to the first floor accommodation, contemporary decor.
To the first floor landing there is a fitted storage cupboard and access to;
Bedroom one is a large double with front elevation window, recessed spotlights, superb decor.
Bedroom two is a further well proportioned double situated to the rear with fitted wardrobe, impeccable decor.
Bedroom three is another good sized single room with fitted storage, recessed spotlights, excellent decor.
The fabulous recently installed family bathroom comprises bath with shower head taps, stylish shower enclosure, concealed cistern WC and vanity wash basin with granite surfaces, granite tiles, integrated mood lighting, recessed spotlights, chrome heated towel radiator, recessed shelving.
Fully boarded loft with electrics and ladders.
To the rear is an enclosed good sized garden laid to lawn with patio and rear gated access.
This delightful home has been enhanced with high calibre fixtures and fittings to provide a luxuriously appointed family home in a desirable location, contact Igomove to ensure early viewing.
EPC
Floor Plans
Map
Share this property






















