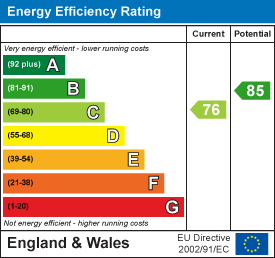Buttercup Close, Hartlepool, TS26
House - Detached 4 bedrooms 2 bathrooms
Details
Full Description
4 BED DETACHED WITH HUGE DOUBLE GARAGE!! Igomove are pleased to present this well maintained modern and beautifully appointed, four bedroom detached house with double garage to the market. This is a rare opportunity to purchase such a spacious home, offering a fabulous degree of privacy, on a prime secluded site in Bishop Cuthbert.
This home is perfectly positioned on the edge of town, within a popular area, providing a peaceful setting while still being close to local amenities. The property boasts a huge double garage, with a spacious tarmac driveway providing ample space for vehicles, ideal for those who need that extra space.
The exterior is enhanced by a well-maintained gardens to the front and rear of the property, offering plenty of outdoor space.
The property offers many desirable attributes which include; four well proportioned bedrooms, (master boasting en suite facilities), wall to floor fitted wardrobes in two bedrooms , modern family bathroom, dual aspect lounge to relax in, separate dining room for entertaining, entrance hall, guest cloakroom, lovely open plan kitchen diner, gardens, double driveway, uPVC double glazing, gas central heating, alarm system. Tasteful neutral decor. Tenure freehold.
Attractive facade, lawned front garden, double driveway leading to double garage, outdoor lantern, front door with canopy over into;
Entrance hall with stairs to the first floor, neutral colour scheme, Karndean flooring with feature edging. Security system control pad.
Dual aspect lounge with window to the front elevation and French doors opening to the rear garden, providing lots of natural light, contemporary wall mounted electric fire, neutral decor.
Separate dining room ideal for entertaining guests, entered via double doors with window to the front aspect of the property, neutrally presented with karndean flooring with feature edging.
Contemporary open concept kitchen diner comprising wall, base and drawer cabinets, under cabinet lighting. Complimentary granite surfaces, an integrated double oven with integrated ceramic hob, integrated stainless multifunction extractor hood. Inset sink with chrome mixer tap, integrated fridge freezer, space for integrated washing machine. Ceiling recessed spotlights. Karndean flooring with feature edging. Fitted storage cupboard. French doors opening to the sunny secluded rear garden. Security system control pad.
Guest cloakroom comprising concealed cistern WC and pedestal wash basin, tiled backsplash, chrome heated towel radiator.
To the first floor landing there is a rear elevation window and two fitted storage cupboards.
Master double bedroom with window to the front elevation, contemporary fitted wardrobes providing lots of interior space, neutrally presented and with access to;
En suite shower room comprising shower enclosure, close coupled WC and pedestal wash basin, chrome heated towel radiator, complimentary tiling.
Bedroom two is a spacious double situated to the rear with fitted wardrobes, pastel decor.
Bedroom three is a small double with a rear elevation window, excellent decor.
Bedroom four benefits from front aspect views, delightful decor.
The family bathroom comprises bath, close coupled WC and pedestal wash basin, complimentary tiling, ideally located for all bedrooms.
To the rear is an enclosed lawned garden bigger than average which is not over looked, with patio area, greenhouse and shed. Security spotlight. Outside fitted tap.
This immaculate and spacious family home is not one to be missed, viewing strongly recommended. To arrange an appointment contact the Igomove team today
EPC
Floor Plans
Map
Share this property

























