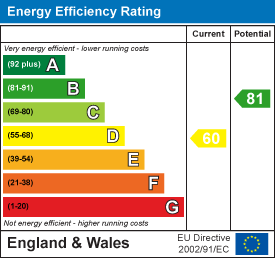Wilton Avenue, Hartlepool, TS26
House - Detached 4 bedrooms 2 bathrooms
Details
Full Description
Igomove take pride in listing this exceptional four bedroom detached house located in an established residential area, extended to the rear it provides; four sizable bedrooms, ( master benefitting from en suite facilities), excellent four piece family bathroom, superb lounge, separate dining room, sunny conservatory, contemporary kitchen, useful utility room, hallway, guest cloakroom, entrance hall, garage, CCTV to the front and rear aspect, gardens, driveway, uPVC double glazing, energy rating is much improved consisting of one month old energy efficient radiators throughout the property composite front door, solid wood flooring throughout ground floor, lovely decor, freehold.
Attractive facade, individually architect designed self build property, walled lawned garden with double gated access, resin driveway to integral garage, front door into;
Welcoming entrance hall with stairs to the first floor and fitted storage cupboard, solid wood floor, dado rail, decorative coving, neutral colour scheme.
Delightful lounge with bow window to the front elevation, immaculate decor, decorative coving, ceiling rose, solid wood flooring, feature fireplace with conglomerate marble hearth and upstand, gas fire.
Separate dining room, neutral colour pallete, decorative coving, French doors into;
Sunny conservatory with door to the rear garden, the internal ceiling has been decorated to a high standard. It is also Insulated with external tiles, keeping it cool in the summer warm in the winter with a great energy rating, fitted blinds.
Stylish contemporary kitchen comprising sleek grey wall, base, larder and drawer cabinets, complimentary surfaces, inset sink with chrome mixer tap, integrated dishwasher, integrated oven, integrated ceramic hob, integrated extractor, integrated microwave, integrated fridge freezer, breakfast Island.
Useful utility with plumbing for washing machine, space for tumble dryer, fitted in keeping with the kitchen.
Guest cloakroom comprising concealed cistern WC and wall mounted wash basin, contemporary wall panelling.
Rear porch.
To the first floor landing there is a fitted storage cupboard and access to;
Master double bedroom with window to the front of the property, mirrored fitted wardrobes and access to;
En suite shower room fitted with shower enclosure, WC and wash basin, fitted storage cupboard.
Bedroom two is of double proportions located to the rear, fitted wardrobes
Bedroom three is another double situated to the front.
Bedroom four is a well proportioned single room with rear aspect views.
The stylish family bathroom comprises 'P' shaped bath, over bath shower and glass shower screen, oversized shower enclosure, concealed cistern WC and vanity wash basin, chrome heated towel radiator, modern wall panels.
To the rear is an enclosed garden laid to leash with pretty borders, shed, block paved patio.
This type of property is rarely available in this location and therefore Igomove urge early viewing to secure it.
EPC
Map
Share this property



























