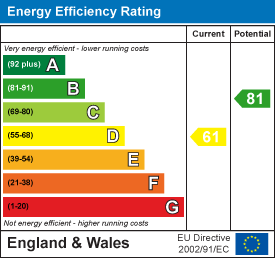Osborne Road, Hartlepool, TS26
House - End Terrace 2 bedrooms 1 bathroom
Details
Full Description
Igomove are pleased to present this two bedroomed end terraced house located in a central residential area, offered with vacant possession assured it provides such amenities as; two double bedrooms, three piece bathroom, large lounge/ diner, good sized kitchen, on street parking, rear yard, uPVC double glazing, gas central heating, freehold.
Traditional facade, on street parking, front door into;
Vestibule entrance.
Entrance hall with stairs to the first floor accommodation, decorative plasterwork, dado rail.
Spacious lounge diner with window to the front of the property, dado rail, decorative coving, feature fireplace with conglomerate marble hearth and up stand and inset pebble effect fire, picture wall lights.
Well equipped kitchen with rear access door, fitted storage cupboard, wall, base and drawer cabinets, complimentary heat resistant surfaces, stainless sink, space for appliances.
To the first floor landing there is a window providing natural light and a fitted storage cupboard.
Bedroom one is a large double with front elevation window, dado rail, decorative coving, neutral decor.
Bedroom two is another double located to the rear, dado rail, neutrally presented.
The family bathroom comprises bath with shower head taps, close coupled WC and pedestal wash basin.
To the rear is an enclosed rear yard with gated access.
Ideal as a first property or investment opportunity, Igomove highly recommend viewing today.
EPC
Floor Plans
Map
Share this property



















