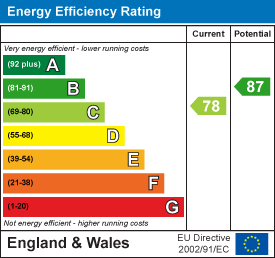Chelker Close, Hartlepool, TS26
House - Detached 4 bedrooms 2 bathrooms
Details
Full Description
NO ONWARD CHAIN Igomove are privileged to list this superb, newly refurbished four bedroom detached house, located on an exclusive development, catchment area for West Park Primary and High Tunstall Secondary school!! The property boasts a wealth of key desirable attributes which include; four well proportioned double bedrooms (master with en suite facilities), excellent family bathroom, delightful lounge, open concept kitchen diner, snug, entrance hall, guest cloakroom, double garage, driveway, gardens ( rear is south facing), newly fitted uPVC double glazing and composite door, gas central heating via newly installed boiler, (Worchester Bosch Grade A boiler) new radiators, magna clean installed, insulated loft to the garage as well as property, internal oak doors, impressive decor, newly fitted blinds, stunning throughout, freehold.
Attractive double bay facade, lawned garden, double driveway to integral double garage, enviable end plot.
Front door into entrance hallway with column radiator, window to the front providing natural light, turned stairs to the first floor, laminate floor, pristine decor.
Snug with bay window located to the front of the property, decorative coving, beautiful decor.
Guest cloakroom comprising close coupled WC and wall mounted wash basin, stylish tiling.
Excellent lounge with bay window to the rear, decorative coving, tasteful decor.
Contemporary open concept kitchen diner fitted with a newly installed selection of larder, wall, base and drawer cabinets, complimentary solid quartz surfaces, integrated double oven, integrated ceramic hob, integrated designer inspired extractor, space for American fridge freezer, inset one and a half bowl sink with chrome mixer tap, integrated dishwasher, space for appliances, recessed spotlights, ample dining space, column radiators, laminate flooring, French doors opening to the rear garden.
To the first floor landing there is a fitted storage cupboard, side elevation window providing natural light and access to;
Master double bedroom located to the front with fitted wardrobes, impeccable decor, and access to;
En suite shower room comprising oversized shower enclosure, concealed cistern WC and vanity wash basin combination unit, chrome towel rail and spotlights.
Bedroom two is a double situated to the rear with fitted wardrobes, excellent decor.
Bedroom three is a double with bay window to the front elevation, immaculate decor.
Bedroom four is a double room with fitted wardrobes and rear aspect views, superb decor.
The beautiful family bathroom comprises bath, shower, concealed cistern WC and vanity wash basin combination unit, recessed spotlights, chrome radiator, fabulous high gloss cladding.
Boarded loft with ladders.
To the rear is an established lawned garden with patio and mature planting, brick built BBQ/ pizza oven.
Totally newly renovated with no expense spared, Igomove highly recommend early viewing to secure this beautiful home.
EPC
Floor Plans
Map
Share this property






























