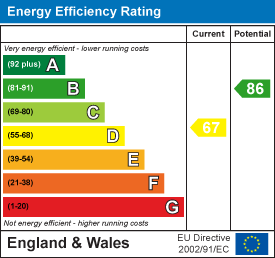Kestrel Close, Hartlepool, TS26
House - Semi-Detached 3 bedrooms 1 bathroom
Details
Full Description
Igomove take pride in presenting this excellent three bedroom semi detached house located on the popular Bishop Cuthbert estate, it offers a wealth of key desirable attributes including; three well presented bedrooms, (master benefitting from en suite facilities), modern family bathroom, dual aspect lounge/ diner, well equipped kitchen, porch entry, garage, garden, driveway, uPVC double glazing, gas central heating, fitted blinds, superb decor, freehold.
Well kept frontage, extended block paved two car driveway to integral garage, mature trees, porch entry into;
Spacious dual aspect lounge diner with window to the front elevation and French doors opening to the rear garden, LVT flooring, decorative coving, delightful decor.
Stairs to the first floor accommodation.
Well equipped kitchen fitted with a selection of wall, base and drawer cabinets, complimentary heat resistant surfaces, stylish subway tiled backsplash, integrated oven, integrated gas hob, integrated extractor, sink with chrome mixer tap, plumbing for washing machine, space for appliances, half glazed rear access door.
To the first floor landing there is a fitted storage cupboard and;
Master double bedroom located to the rear with superb decor, decorative coving, access to;
En suite shower room which comprises shower enclosure, close coupled WC and pedestal wash basin, complimentary tiling.
Bedroom two is another double with front elevation window, decorative coving, modern decor.
Bedroom three is of single proportions also situated to the front of the property, decorative coving.
The immaculate bathroom comprises bath, close coupled WC and pedestal wash basin, complimentary tiling.
To the rear is an enclosed good sized lawned garden with raised beds and patio.
This superb family home is located in a popular area and the Igomove team urge early viewing.
EPC
Floor Plans
Map
Share this property



















