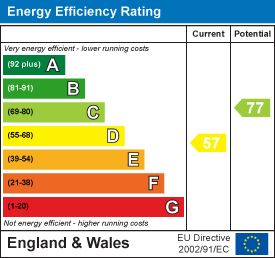Eamont Gardens, Hartlepool, TS26
House - Mid Terrace 3 bedrooms 1 bathroom
Details
Full Description
NO CHAIN!! VACANT POSSESSION!! Igomove take pride in listing this extended three bedroom mid terraced house with large loft conversion situated in an established residential location, it offers a wealth of key desirable elements such as; three well proportioned bedrooms, superb size loft room with so much potential subject to the appropriate building regulations!!, HUGE UPSTAIRS FOUR PIECE FAMILY BATHROOM, spacious lounge, separate dining room, well equipped kitchen, delightful garden room, neat gardens, on street parking, uPVC double glazing, gas central heating, immaculate decor, fitted blinds, freehold.
Attractive double bay fronted facade, palisade walled garden, wrought iron fencing, gated access, on street parking, front door into;
Vestibule entrance.
Inviting entrance hall with stairs to the first floor, under stairs storage cupboard, stained glass window, laminate flooring, neutral decor.
Excellent lounge with feature fire surround, pebble effect gas fire, conglomerate marble hearth and up stand, bay window to the front elevation, decorative coving, neutrally presented.
Good sized dining room with door to the garden flanked by windows providing natural light, feature fireplace with inset chrome pebble effect fire, marble hearth.
The kitchen is fitted with an array of wall, larder, base display and drawer units, complimentary heat resistant surfaces, stainless sink with mixer tap, with integrated double oven, integrated gas hob, stainless multifunction extractor hood, space for appliances.
Extended to the rear to provide a lovely sun room with French doors leading to the garden, laminate flooring, pristine decor.
To the first floor landing there is a fitted storage cupboard and access to;
Bedroom one is a double with bay window to the front elevation, pristine decorative order.
Bedroom two is another double situated to the rear with fitted storage, immaculate decor.
Bedroom three single located to front, excellent decor.
The large family bathroom comprises a four piece suite of bath with shower head tap, quadrant shower cubicle, close coupled WC and pedestal wash basin in desirable white porcelain.
Large loft with Velux window to the front, beamed vaulted ceiling, feature brick wall, exposed floorboards.
To the rear is an enclosed garden laid to lawn with patio, garden shed and planted borders.
Neutrally presented throughout and ready to move into with vacant possession assured this extended property can be viewed by contacting the Igomove team at your first opportunity.
EPC
Floor Plans
Map
Share this property




























