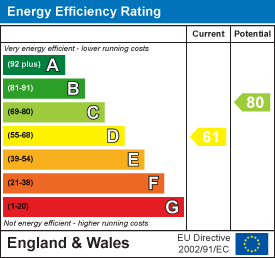Campbell Road, Hartlepool, TS25
House - Semi-Detached 4 bedrooms 2 bathrooms
Details
Full Description
Igomove happily present this spacious four bedroom semi detached extended house in an established residential neighbourhood close to schools, shops and bus routes, it offers several key desired elements such as; four well proportioned bedrooms, family bathroom, additional shower room, open plan lounge/diner, entrance hall, spacious kitchen/ diner, additional reception room, guest cloakroom, gardens, driveway, uPVC double glazing, gas central heating, fitted blinds, tasteful decor, CCTV, freehold.
Well presented rendered frontage, superb wide end plot, gated extensive block paved driveway to front and side, porch extension, front door into;
Good size hallway with stairs to the first floor accommodation, tiled floor, impeccable decor, triple aspect windows, tasteful decor.
Dual aspect lounge diner with bow window to the front elevation and window to the rear, stylish decor, media wall, decorative coving.
Open concept contemporary white high gloss kitchen diner with French doors opening to the rear garden, with ample dining space, fitted with a range of larder, wall, base drawer and cabinets, cabinet lighting, complimentary solid granite surfaces, integrated microwave, space for American style fridge freezer, stainless multifunction extractor hood, range cooker, space for appliances, 2 x wine coolers, inset one and a half bowl sink with chrome mixer tap, tiled floor, fitted storage cupboard.
Guest cloakroom comprising close coupled WC and vanity wash basin, tiled flooring.
Man cave/ additional reception room with rear elevation window.
To the first floor landing there is a rear elevation window and access to;
Bedroom one is a large double located to the front of the property, excellent decor.
Bedroom two is another double with front elevation window, fitted wardrobe, modern wall panels.
Bedroom three is a further double situated to the front, stylish wall panels.
Bedroom four is well proportioned with fitted wardrobes and rear elevation window, pristine decor.
The family bathroom comprises bath, vanity wash basin and concealed cistern WC, complimentary tiling.
Separate shower room fitted with over sized shower enclosure, stylish tilling, chrome heated towel radiator.
To the rear is an enclosed easily maintained artificial turf garden and extensive patio areas.
Beautifully presented this lovely home is not to be missed, contact the Igomove team today to view.
EPC
Floor Plans
Map
Share this property




























