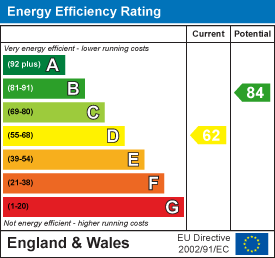Clevecoat Walk, Hartlepool, TS27
House - Link Detached 4 bedrooms 1 bathroom
Details
Full Description
Igomove take pleasure in offering to the market this superb four bedroom link detached house located in the idyllic Hart Village which offers two gastro pubs and a quaint village church, this delightful property provides a host of desirable features including; four well proportioned bedrooms, four piece family bathroom, good size lounge, separate dining room, well equipped kitchen, guest cloakroom, three to four car driveway, garage, fabulous gardens, uPVC double glazing, gas central heating, fitted blinds, tasteful decor, freehold.
Attractive facade, mature lawned garden with a established hedging and shrubs, extensive newly laid resin 3/4 vehicle driveway to garage with electric door, porch entry into;
Entrance hall with stairs to the first floor.
Spacious lounge with dual aspect windows, feature fireplace, basket style electric fire, decorative coving.
Separate dining room with French windows to the side flanked by windows, neutral decor, decorative coving.
Well equipped dining kitchen fitted with a selection of display, wall, base and drawer cabinets, complimentary heat resistant surfaces, integrated double oven, integrated gas hob, hidden extractor, stainless sink with chrome mixer tap, tiled backsplash, integrated dishwasher, space for appliances, ample space for dining table and chairs.
Inner lobby with fitted storage.
Guest cloakroom comprising WC and wash basin, pastel decor.
To the first floor landing there is a fitted storage cupboard and access to;
Bedroom one is a spacious double situated to the front, delightful decor, decorative coving, fitted wardrobes.
Bedroom two is another double with front elevation window and fitted storage cupboard, lovely decor.
Bedroom three is a double with rear aspect window, stylish decor, decorative coving.
Bedroom four is a single situated to the rear, excellent decor.
The family bathroom comprises bath with shower head taps, shower enclosure, close coupled WC and pedestal wash basin, complimentary tiling.
Partially boarded loft with ladder and electrics.
To the rear and side is a large, enclosed, pretty garden with lawns, decking area, established planting, garden shed.
Rarely available, a sizable property in a sought after village location, we at Igomove anticipate it will generate a great deal of interest and urge early viewing.
EPC
Floor Plans
Map
Share this property





















