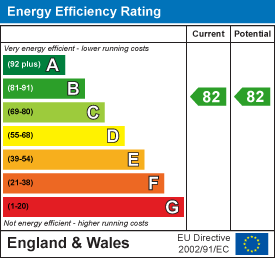Vickers Lane, Hartlepool, TS25
House - Detached 4 bedrooms 2 bathrooms
Details
Full Description
Igomove are thrilled to list this modern four bedroom detached house situated on a small development in Seaton Carew, it provides several key desired amenities such as; four large bedrooms ( master with en suite facilities ), excellent family bathroom, delightful lounge, contemporary kitchen diner, snug, entrance hall, guest cloakroom, integral garage, gardens, 2/3 car driveway, uPVC double glazing, gas central heating, fitted blinds, superb decor, freehold.
Superb modern frontage, excellent plot with open aspect views, low maintenance garden, large driveway to integral garage, front door with canopy over into;
Welcoming entrance hallway with stairs to the first floor landing, neutrally decorated with laminate flooring which flows throughout the ground floor.
Guest cloakroom comprising close coupled toilet and pedestal wash basin, chrome fittings tiled backsplash, laminate flooring.
Dining room/ snug with front elevation window, immaculate decor.
Excellent contemporary high gloss dining kitchen with double doors opening to the rear garden, ample dining space, the kitchen is fitted with an excellent selection of wall, base and drawer cabinetry, complimentary heat resistant surfaces, tiled backsplash, integrated oven, integrated ceramic hob, stainless multifunction extractor hood, stainless sink with chrome mixer tap, space for fridge freezer, plumbing for washing machine, space for appliances, stylish decor, laminate flooring.
Large rear aspect lounge with doors flanked by full height windows overlooking the rear garden flooding the room with natural light, laminate flooring, neutral decor.
To the first floor landing there are two fitted storage cupboards, loft hatch and access to;
Master double bedroom of excellent proportions with twin windows to the front elevation, contemporary decor and access to;
En suite shower room comprising over sized shower enclosure, WC and wash basin in white porcelain with chrome fixtures, complimentary tiling.
Bedroom two is of double proportions situated to the front of the property, pastel decor.
Bedroom three is a further double room located to the rear elevation, pretty decor.
Bedroom four is also of double proportions with window to the rear aspect, neutral decor.
The modern family bathroom comprises bath, WC and pedestal wash basin in white porcelain with chrome fittings, complimentary tiling to walls and floor.
To the rear is a good size easily maintained enclosed artificial lawned garden with patio area, raised decking area which offers a degree of privacy as its not directly overlooked.
This stunning home in a desirable location won't stay on the market for long, contact the Igomove team at your earliest opportunity to view,
Attractive modern facade, low maintenance garden, established hedging, driveway for 2/3 vehicles to integral garage, front door into;
Welcoming entrance hall with stairs to the first floor, fitted storage cupboard, beautiful flooring, bespoke wall panelling to dado rail height, impeccable decor.
Dining room/ snug/ home office immaculately presented.
Guest cloakroom which comprises close coupled WC and pedestal wash basin, half wall panelling, immaculate decor.
Superb kitchen fitted with an array of sleek white larder, wall, base and drawer cabinets, complimentary wood block surfaces, newly tiled subway backsplash, with integrated fridge freezer, integrated oven, integrated induction hob, integrated multifunction stainless extractor, integrated washing machine, cast one and a half bowl sink with co ordinating mixer tap, stylish flooring, ample dining area with French doors opening to the garden.
Beautiful lounge with French doors flanked by full height windows flooding the room with natural light, stylish decor.
To the first floor there are two fitted storage cupboards and access to;
Master double bedroom with twin windows to the front elevation, pristine decor, and with access to;
En suite shower room which comprises oversized shower enclosure, close coupled WC and pedestal wash basin, complimentary tiling.
Bedroom two is of double proportions located to the front of the property, immaculately presented.
Bedroom three is another double situated to three rear, superb decor.
Bedroom four is well proportioned double and has rear elevation window, impeccable decor.
The immaculate family bathroom comprises bath, close coupled WC and pedestal wash basin, superb tiling.
Boarded loft with ladders.
To the rear is an enclosed low maintenance artificial turf garden with raised planters and decking area, not directly overlooked therefore providing a great deal of privacy.
Absolutely beautiful in every regard, Igomove highly recommend early viewing to secure this impressive family home.
EPC
Floor Plans
Map
Share this property

























