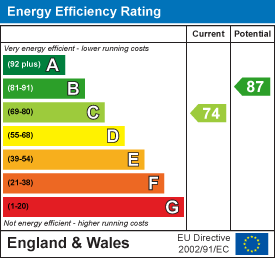Raby Road, Hartlepool, TS24
House - Mid Terrace 4 bedrooms 2 bathrooms
Details
Full Description
NO CHAIN!! Igomove take pride in presenting this contemporary four bedroom on a small modern development set within an established residential area with schools, shops and bus services close by, it offers many desirable attributes which include; four well proportioned bedrooms ( master benefitting from en suite facilities), excellent family bathroom, rear aspect lounge, modern dining kitchen, guest cloakroom, entrance hall, low maintenance gardens, parking, garage, uPVC double glazing, gas central heating, new carpets, modern decor, freehold.
Contemporary facade, palisade garden with wrought iron fencing and gated access, parking and garage to the rear, front door into;
Entrance hall with stairs to the first floor, fitted storage cupboard, neutrally presented, tiled floor.
Guest cloakroom comprising close coupled WC and wall mounted corner wash basin, complimentary tiled backsplash.
Well equipped kitchen diner fitted with an array of wall, base and drawer cabinets, complimentary heat resistant surfaces, stylish subway tiled backsplash, integrated oven, integrated gas hob, integrated hidden extractor, plumbing for washing machine, space for appliances, one and a half bowl ceramic sink with chrome mixer tap, recessed spotlights, tiled floor, ample dining space with built in breakfast bar.
Superb rear aspect lounge with French doors opening to the rear gardens flanked by full height windows providing a great deal of natural light, media wall, contemporary log effect electric fire, modern decor.
To the first floor landing there is a front elevation window bringing in natural light.
Bedroom two is a spacious double with rear elevation window, contemporary decor.
Bedroom four is a good sized single located to the front of the property, modern decor.
The stylish family bathroom comprises bath, concealed cistern WC and vanity wash basin combination unit, chrome heated towel radiator, recessed spotlights, beautiful tiling to walls and floor.
To the second floor;
Master double situated to the rear, immaculate decor and with access to;
Excellent en suite shower room comprising oversized shower enclosure, hidden cistern WC and wall mounted vanity wash basin, chrome heated towel radiator, stylish tiling.
Bedroom three is of double proportions with front elevation Juliet balcony and fitted storage, pristine decor.
To the rear is an enclosed garden laid to lawn with rear gated access to parking / garage and it benefits from a home bar.
This spacious, contemporary home can be viewed by contacting the Igomove team, do not hesitate as we await your call.
EPC
Floor Plans
Map
Share this property






















