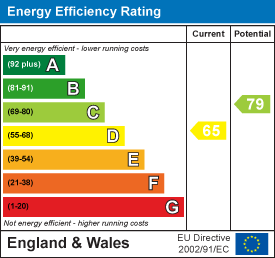Hart Lane, Hartlepool, TS26
House - Terraced 3 bedrooms 1 bathroom
Details
Full Description
SOUTH FACING REAR GARDEN!!! Igomove are happy to list this extended three bedroom terraced house located in popular residential area, it offers several desired features such as; three well proportioned bedrooms, modern bathroom, delightful lounge, spacious dining room, entrance hallway, well equipped kitchen, guest WC, lawned South facing rear garden, two car driveway, uPVC double glazing, gas central heating, modern decor, vacant possession assured, freehold.
Traditional bow fronted property, low maintenance garden, off road parking for two vehicles, front door with canopy over into;
Entrance hallway with stairs to the first floor, under stairs storage cupboard, laminate flooring, decorative coving, dado rail, modern decor.
Good size lounge with bow window to the front elevation, decorative coving, feature fireplace with tiled hearth and up stand, inset coal effect fire, contemporary colour scheme.
Spacious dining room with French doors opening to the rear garden, modern decor, laminate flooring, decorative coving, feature fire surround with cast electric fire.
Well equipped kitchen fitted with a selection of wall, base and drawer cabinets, complimentary heat resistant surfaces, mosaic tiled backsplash, integrated oven, integrated gas hob, integrated extractor, stainless sink with mixer tap, plumbing for washing machine, space for appliances, twin windows.
Inner lobby with exterior door, fitted storage cupboard, laminate flooring.
Guest WC with tiled floor.
To the first floor;
Bedroom one is a large double with front elevation window and wall to wall fitted wardrobes, neutral decor.
Bedroom two is also a spacious double situated to the rear with fitted wardrobes, modern decor.
Bedroom three is of single proportions with window to the front aspect, laminate flooring, neutrally presented.
The modern family bathroom comprises bath, over bath shower, close coupled WC and pedestal wash basin, complimentary tiling.
Spacious boarded loft with ladders.
To the rear is an enclosed good sized South facing lawned garden with summerhouse/ playhouse, decking area and established shrubbery.
This well proportioned family home is situated in an established residential location within walking distance of desirable schools, contact the Igomove team today to view.
EPC
Floor Plans
Map
Share this property


























