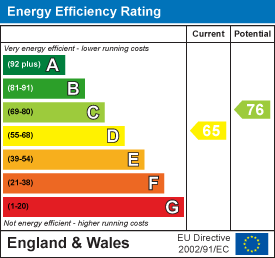Ellen Avenue, Stockton-On-Tees, TS18
House - Semi-Detached 4 bedrooms 3 bathrooms
Details
Full Description
Nestled in notably one of the most desirable areas of Stockton, this four bedroom, semi detached family home awaits a prospective buyer to be captivated by its vintage charm.
Ellen Avenue is located within close proximity to a vast array of amenities and also lies close by to Ropner Park, full of beautiful scenery making it ideal for such individuals that enjoy taking long walks and indulging in nature but also being close the hustle and bustle of its locale. The accommodation is thoughtfully designed, offering a spacious, flowing layout for your comfort and convenience. Presented in excellent decorative order, this home briefly comprises of four bedrooms, three bathrooms, lounge, dining area, kitchen, utility, sunroom, downstairs WC and a beautifully finished rear garden.
As you step into the property, an inviting hallway welcomes you with multicoloured tiled flooring, setting the tone for the grace and charm that permeate every corner of this residence. Awaiting you is the spacious and elegant lounge that blends classic and contemporary elements. This space is tastefully decorated, located to front aspect and is flooded with natural light. Beyond the hallway, a cozy dining room awaits, complete with wooden flooring and gorgeous interior design, making this an ideal place for hosting and gathering. Directly adjacent lies the colourful sun room, illuminated with light. Here also grants access into the rear garden via French doors. Moving away from the dining room, you enter the lengthy kitchen equipped with wooden wall and floor units, ample space for further cooking apparatus as well as presenting itself in a highly stylish order. Completing the downstairs accommodation is the utility room which offers plumbing for washing machine as well as the downstairs WC located to the side.
Ascend the stairs to the first floor, where the first bedroom, to front aspect, welcomes you with fitted wardrobes, en-suite and serene ambiance. Two remaining bedrooms also benefitting from cupboards for additional storage, ensure comfort and convenience for the entire household. The family bathrooms comprises of a free standing bath, wash basin and WC. To the second floor lies the spacious master bedroom which offers eaves storage and a magnificent en-suite.
Externally, the gorgeous abode sits with an attractive frontage and gated entrance. To the rear lies a highly manageable garden featuring a paved seating area for all the family to enjoy. Make this home you own and book your viewing today. Igomove are open 7 days a week.
EPC
Floor Plans
Map
Share this property

























