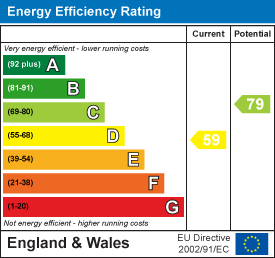Collingwood Road, Hartlepool, TS26
House - Mid Terrace 2 bedrooms 1 bathroom
Details
Full Description
Extended two bedroom mid terrace with large loft space located in an established residential neighbourhood, it provides several desirable elements such as; two double bedrooms, spacious loft room, modern family bathroom, good size lounge, excellent dining room, well presented kitchen diner, south facing rear courtyard, uPVC double glazing, gas central heating, fitted blinds, lovely decor, freehold.
Well presented frontage, palisade walled garden with established shrubs, front door into;
Vestibule entrance which leads into;
Entrance hallway with stairs to the first floor, impressive stained glass windows, excellent decor.
Good size lounge with bay window to the front elevation, beautiful solid wood floor, decorative coving, tasteful decor, feature fire surround with inset coal effect fire, open plan to;
Spacious dining room with window to the rear, fitted storage cupboard, superb wooden flooring, decorative coving, feature fireplace, lovely decor.
Well equipped kitchen diner fitted with a selection of display, wall, base and drawer cabinets, complimentary heat resistant surfaces, mosaic tiled backsplash, integrated double oven, integrated gas hob, integrated stainless multifunction extractor hood, integrated dishwasher, stainless one and a half bowl sink with chrome mixer tap, plumbing for washing machine, space for fridge freezer, tiled floor, dining area, half glazed rear access door.
To the first floor landing there is a fitted storage cupboard.
Bedroom one is a large double located to the front of the property with fitted storage cupboard and fitted wardrobes, laminate flooring, pastel decor.
Bedroom two is also of double proportions with rear aspect window, decorative coving, neutral decor, laminate flooring.
The good size family bathroom comprises bath with over bath shower, close coupled WC and vanity wash basin, chrome heated towel radiator, modern wall panels, tiled floor.
To the second floor there is a huge loft room with window to the front and Velux to the rear, neutrally presented with original fireplace and eaves storage.
To the rear is an enclosed South facing pretty courtyard garden, beautifully presented.
Located in an established area close to several shops, to schools and bus services, this spacious home is ready to move into with little fuss, contact the Igomove team to arrange your viewing.
EPC
Floor Plans
Map
Share this property




















