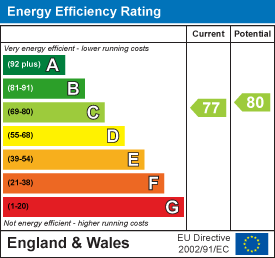Bankston Close, Hartlepool, TS26
House - Detached 4 bedrooms 2 bathrooms
Details
Full Description
Igomove take tremendous pleasure in listing this fabulous four bedroom detached property located in a highly desirable location, this extended home offers a host of desirable elements including; four well proportioned double bedrooms ( master with en suite facilities and all with fitted wardrobes), beautiful family bathroom, spacious lounge, immaculate dining room, sunny garden room, shaker style kitchen diner, guest cloakroom, extensively fitted utility room, ( converted from garage), storeroom ( previously the garage), mature gardens, block paved driveway, uPVC double glazing plus new composite front door, gas central heating, fitted blinds, vacant possession assured, modern decor, owned solar panels, freehold.
Attractive facade, good sized plot, established shrubbery, three car block paved driveway, store room ( formally the garage), new composite front door into;
Welcoming entrance hall with wooden and wrought iron stairs to the first floor accommodation, under stairs fitted storage cupboard.
Useful utility room with extensively fitted cabinetry ( previously part of the garage), with plumbing for washing machine, ample space to perform laundry duties.
Guest cloakroom comprising close coupled WC and pedestal wash basin, fully tiled walls.
Spacious, extended lounge with window to the front elevation, decorative coving, stylish decor, marble fireplace with contemporary inset pebble effect fire, wall lights.
Dining kitchen fitted with a selection of shaker style display, wall, base and drawer cabinetry, complimentary surfaces, co ordinating tiled backsplash, integrated oven, integrated gas hob, integrated stainless multifunction extractor, integrated dishwasher, integrated microwave, stainless sink with chrome mixer tap, ample dining space, fitted breakfasting table, recessed spotlights, half glazed rear access door.
Dining room immaculately presented with dado rail, open plan into;
Sunny garden room with new solid roof, doors opening to the garden, fitted blinds.
To the first floor;
Master double bedroom located to the rear with impeccable decor, fitted wardrobes and benefitting from;
En suite shower room comprising shower enclosure, concealed cistern WC and vanity wash basin combination unit, chrome heated towel radiator, stylish tiling.
Bedroom two is of double proportions with front elevation window and fitted wardrobes, pristine decor.
Bedroom three is another good sized double room located to the front of the property with fitted wardrobes and fitted storage cupboard, immaculate decor.
Bedroom four is a further double, it has fitted wardrobes and rear aspect views.
The stylish family bathroom comprises corner bath, hidden cistern WC and vanity wash basin, heated towel rail, fabulous tiling to walls and floor, recessed spotlights.
To the rear is an enclosed lawned garden with mature hedging and established shrubbery, patio area and summerhouse.
This stunning, extended four double bedroom property is offered with vacant possession assured, property of this calibre and in this sought after location rarely stay on the market for long, Igomove therefore urge early viewing.
EPC
Floor Plans
Map
Share this property





























