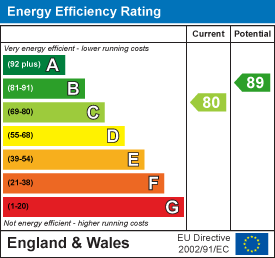Nuthatch Close, Billingham, TS22
House - Detached 4 bedrooms 2 bathrooms
Details
Full Description
Igomove are thrilled to present to the market this beautiful four bedroom detached house in the premier location of Wynyard, this immaculate contemporary abode sits on an enviable corner plot and boasts a host of desirable amenities including; four well-proportioned bedrooms (master benefitting from en suite facilities), pristine family bathroom, stylish lounge, splendid open concept kitchen/ dining room/ family room, useful utility room, guest cloakroom, inviting entrance hallway, manicured gardens, block paved driveway, detached garage, gas central heating, uPVC double glazing, impeccably presented throughout, freehold.
Impressive front elevation with modern rendered facade, enviable end plot, manicured lawned garden, block paved driveway, detached garage, front door into;
Inviting entrance hall with stairs leading to the first floor accommodation, fitted storage cupboard, bespoke wall panelling which flows to the first floor, excellent decor.
Fabulous lounge with three windows to two aspects including a deep bay, smart décor, bespoke half wall panelling.
Guest cloakroom which comprises close coupled WC and pedestal wash basin with bespoke wall panelling and complimentary tiled backsplash.
Superb open concept kitchen/ diner/ family room with French doors opening up to the garden flanked by full height windows allowing natural light to flood in, ample space to dine and relax and the kitchen area is fitted with a wealth of wall, base, larder and drawer cabinetry, complimentary surfaces, with peninsular breakfast island, integrated double oven, integated gas hob, multi function extractor hood, stylish one and a half bowl sink with chrome mixer swivel tap, integrated dishwasher, beautiful tiled floor, immaculate decor.
Useful utility room with plumbing for washing machine, space for tumble drier, fitted with cabinets in keeping with the kitchen, half glazed exterior door.
To the first floor landing there is a rear elevation window providing natural light, a fitted storage cupboard, loft access and access to;
Master double bedroom located to the front of the property with dual aspect windows, impeccable decor, fitted wardrobes and with access to;
En suite shower room which comprises oversized shower enclosure, close coupled WC and pedestal wash basin with complimentary tiling.
Bedroom two is a large double with window to the front elevation, immaculately presented.
Bedroom three is a further double room with side elevation window, pristine decor.
Bedroom four is situated to the front of the property and has fitted storage cupboard, impeccable decor.
The pristine family bathroom comprises bath, close coupled WC and pedestal wash basin with complimentary tiling and chrome heated towel radiator.
To the rear is an enclosed, beautiful lawned garden with extensive patio areas, raised flower bed and garden summerhouse.
This absolutely stunning home in a fabulous location can be viewed by contacting the Igomove team at your first opportunity.
EPC
Floor Plans
Map
Share this property

























