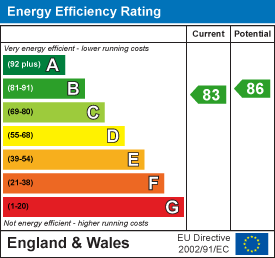Lime Crescent, Hartlepool, TS24
House - Terraced 3 bedrooms 1 bathroom
Details
Full Description
NO CHAIN!! Igomove are pleased to present this well proportioned three bedroom house in an established neighbourhood, it offers several key desirable features which include; three sizable bedrooms, family bathroom, separate WC, large dual aspect lounge diner, good size kitchen, entrance hall, gardens ( rear is West facing), uPVC double glazing, gas central heating, on street parking, solar panels (owned outright - paying approximately £1200 every year, tax free, inflation proof for next 12 years, CCTV, alarm, cavity wall insulation, freehold.
Well presented rendered frontage, walled garden, front door into;
Entrance hall with stairs to the first floor, under stairs storage cupboard, striking decor.
Spacious dual aspect lounge diner, feature decor, decorative coving, fire surround with coal effect gas fire.
Well proportioned kitchen, fitted with wall and drawer line cabinets, complimentary surfaces, tiled backsplash, stainless sink, plumbing for washing machine, space for appliances, space for freestanding cooker, fitted storage cupboard, tiled floor.
To the first floor;
Bedroom one is a spacious double with twin windows to the front elevation, neutral decor, decorative coving.
Bedroom two is also of double proportions with window to the rear pastel decor, fitted storage.
Bedroom three is a well proportioned single room situated to the front of the property currently utilised as a home office.
The family bathroom comprises bath, over bath shower and wash basin, complimentary tiling, chrome heated towel radiator
Separate close coupled WC, fully tiled.
Fully boarded loft with power.
To the rear is an enclosed Westerly aspect garden with brick built sheds, large block paved patio, a variety of established shrubs.
With a Westerly aspect rear garden this well proportioned home in a popular residential area offers excellent value for money and is enhanced by solar panels generating income offsetting energy bills, contact the Igomove team today to view.
EPC
Floor Plans
Map
Share this property



















