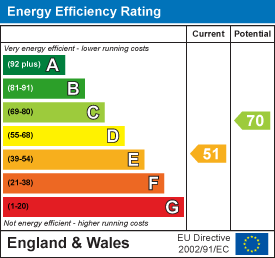Wooler Road, Hartlepool, TS26
House - Detached 4 bedrooms 2 bathrooms
Details
Full Description
Igomove take great pleasure in presenting this absolutely stunning detached four bedroom house in a sought after location, situated close to Ward Jackson Park and near to Park Drive cricket club, it offers a host of desirable attributes which include; four well appointed double bedrooms, large family bathroom with both bath and shower enclosure, delightful sitting room, stylish lounge, home office which could be utilised as a playroom/garden room, impressive kitchen diner, guest cloakroom, inviting entrance hall, double garage/ bar, 2/3 car driveway, mature garden to front aspect ( front is a Southwest facing gravelled courtyard), CCTV included, double glazing, gas central heating via newly fitted boiler, beautiful decor throughout, fitted blinds, freehold.
Attractive facade, well stocked mature lawned garden to the front, two / three vehicle block paved driveway, double garage/ bar.
Porch entry into;
Inviting entrance hall with stairs to the first floor, bespoke wall panelling, solid wood flooring, decorative coving, contemporary decor, wall lights, designer inspired cast radiator.
Lovely sitting room with bay window to the front elevation, solid wood flooring, decorative coving, tasteful decor, stunning period fireplace with open fire.
Fantastic open plan kitchen diner fitted with a selection of shaker style larder, wall, base and drawer cabinets, complimentary solid wood surfaces, stylish subway tiled backsplash, integrated oven, integrated ceramic hob, integrated extractor, integrated dishwasher, integrated washing machine, integrated fridge/ freezer, butlers sink with designer inspired mixer tap, peninsular breakfast bar, triple windows to the side elevation plus rear elevation window flooding the room with natural light, wooden panelling, tiled floor, cabinet lighting, recessed spotlights, bespoke branches/window seat, ample dining space.
Guest cloakroom comprising WC and wash basin, under stairs storage cupboard, impressive tiling.
Splendid lounge with bay window to the front elevation, beautiful fireplace with cast wood burning fire, decorative coving, dado rail, impeccable decor, double doors flanked by windows leading into;
Home office, stylish decor, column radiator, dual aspect windows and French doors opening to the garden, a versatile room which could also be utilised in a variety of ways including as a playroom or garden room.
To the first floor landing there are dual aspect windows and feature wall panels.
Bedroom one is a large double with dual aspect windows, recessed spotlights, decorative coving, stunning decor.
Bedroom two is also a spacious double with bay window to the front elevation and fitted wardrobe, pretty decor, bespoke wall panels.
Bedroom three is of double proportions and has a window to the side of the property, impeccable decor, decorative coving.
Bedroom four is a further double which benefits from two fitted wardrobes.
The large family bathroom comprises bath, quadrant shower enclosure, heated towel radiator, concealed cistern WC and his & hers vanity sinks, complimentary tiling, modern flooring, recessed spotlights .
Huge loft which is partially boarded.
To the rear is an enclosed gravelled area, built in wood store, there is also a garage/ bar with wooden panelling, recessed spotlights and artificial turf floor.
This stunning home located in a highly desirable area has been enhanced to the highest of standards and is fully deserving of internal inspection, contact the Igomove team today who are eager to assist.
EPC
Floor Plans
Map
Share this property




































