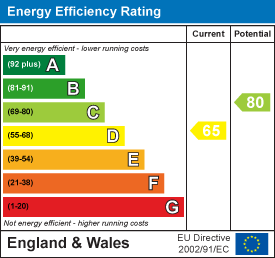Newquay Close, Hartlepool, TS26
House - Detached 5 bedrooms 2 bathrooms
Details
Full Description
Igomove takes great pride in listing this excellent five bedroom detached house in a lovely location, with an array of shops close by it is ideally situated and it offers; four well proportioned bedrooms to the first floor plus lovely family bathroom, reception room currently utilised as a fifth bedroom to the ground floor, spacious lounge, good sized home office/ playroom, excellent dining room, well equipped kitchen, entrance hall, guest shower room, landscaped garden, driveway to garage, uPVC double glazing, gas central heating, fitted blinds, freehold.
Well maintained frontage, excellent end plot, extensive printed concrete driveway, additional driveway to detached garage, front door with canopy over into;
Entrance hall with turned stairs to the first floor, under stairs storage cupboard, twin full height windows to the front elevation, laminate floor, immaculate decor.
Guest shower room comprising oversized shower enclosure, close coupled WC and vanity wash basin, modern wall panelling, chrome heated towel radiator.
Spacious lounge with French doors which open to the rear garden, impeccable decor, with double doors opening into;
Home office or additional reception room with window to the rear, immaculately presented.
Good size dining room situated to the front of the property, laminate flooring, tasteful decor.
Well equipped kitchen fitted with an array of wall, base and drawer cabinets, cabinet lighting, complimentary heat resistant surfaces, integrated double oven, integrated gas hob, hidden extractor, inset sink with American style jet swivel mixer tap, space for appliances, recessed spotlights, half glazed exterior access door.
Reception room/Bedroom five is a large double with dual aspect windows, contemporary decor.
To the first floor landing there is a side elevation window and fitted storage cupboard.
Bedroom one is a sizable double with front elevation window, excellent decor.
Bedroom two is a further double situated to the rear, lovely decor.
Bedroom three is well proportioned and is located to the rear of the property, superb decor.
Bedroom four is a single with front aspect views, stylish decor.
The family bathroom comprises ‘P’ shaped bath with over bath shower and glass shower screen, concealed cistern WC and vanity wash basin combination storage unit, chrome heated towel radiator, stylish tiling.
To the rear is an enclosed contemporary landscaped garden with stylish patio and artificial turf, not directly overlooked therefore affording a great deal of privacy, rear access to additional driveway and to garage.
This absolutely beautiful, spacious family home deserves internal inspection, contact the team at Igomove to view.
EPC
Floor Plans
Map
Share this property


























