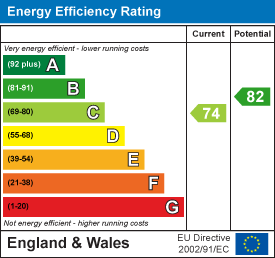Park Avenue, Hartlepool, TS26
House - Detached 4 bedrooms 2 bathrooms
Details
Full Description
WEST FACING GARDEN!! PRIME LOCATION!! EXTENSIVE PLOT!!
Igomove take enormous pleasure in offering to the market this large four bedroom detached house located in arguably the most prestigious address in West Park, situated adjacent to Ward Jackson park it offers a wealth of key desirable elements such as; four well proportioned double bedrooms ( one with en suite facilities), good size family bathroom, separate WC, huge lounge diner, superb open concept contemporary kitchen diner, upside elevation lobby, home bar/ snug, entrance hallway, guest WC, light filled porch, established gardens ( rear is Westerly aspect), extensive driveway for several vehicles, garage and office located in the garden, uPVC double glazing, gas central heating, modern decor, fitted blinds, freehold.
Fabulous location, enviable plot, unique rendered facade, extensive driveway for six cars, garden with mature trees, established planting, detached garage with electric door and home office.
Porch entry with full height glass panels flooding the area with natural light, karndean flooring.
Entrance hallway with stairs to the first floor accommodation.
Guest cloakroom comprising close coupled WC and vanity wash basin, tiled backsplash, chrome heated towel radiator, karndean flooring.
Home bar / study with bow window to the front elevation, laminate flooring, decorative coving, neutral colour scheme.
Spacious lounge diner with both bow window and patio doors opening to the rear garden, laminate flooring, decorative coving, modern decor.
Open concept contemporary kitchen diner fitted with a superb selection of sleek high gloss wall, base and drawer cabinetry, complimentary granite surfaces, space for range cooker, integrated multifunction extractor hood, integrated microwave, space for dishwasher, space for American fridge freezer, inset sink with chrome mixer tap, central breakfasting island, with windows to three elevations bringing in an abundance of natural light, recessed spotlights, modern colour palette, decorative coving, laminate flooring.
Side lobby.
To the first floor landing there is a fitted storage cupboard, side elevation window providing natural light, and access to;
Bedroom one is a spacious double with rear aspect views and fitted sliding mirrored wardrobes, neutrally presented.
Bedroom two is another double located to the front and with modern decor, mirrored wardrobes and access to;
En suite shower room with shower enclosure and vanity wash basin, complimentary tiling.
Bedroom three is a further double with fitted mirrored wardrobe, pastel decor.
Bedroom four is situated to the rear and is a well proportioned double with fitted wardrobe.
The large family bathroom comprises stylish freestanding bath with floor mounted shower head taps, oversized shower enclosure and pedestal wash basin, tiled floor and modern panelled walls, chrome heated towel radiator.
Separate WC.
Fully boarded loft with ladders.
To the rear is an established extensive West facing lawned garden with mature trees and shrubbery, garden shed decking areas.
There is a detached garage and large home office/ gym with fitted storage cupboard located to the front/ side of the property.
This rarely available and highly desirable abode in a prestigious location can be viewed by contacting the team at Igomove at your earliest convenience.
EPC
Floor Plans
Map
Share this property




























