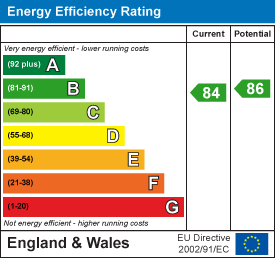Kingfisher Close, Hartlepool, TS26
House - Detached 4 bedrooms 3 bathrooms
Details
Full Description
Igomove are thrilled to market this absolutely outstanding four double bedroom detached house located in the most exclusive address of Bishop Cuthbert, this design led stunning abode on a superb plot offers a wealth of key desirable attributes which include; four double bedrooms (master and second bedroom benefitting from impressive en suite facilities), spa inspired large family bathroom, capacious entrance hall, pretty guest cloakroom, stylish dual aspect lounge, home office, fabulous bespoke kitchen from Haus of Design, pantry, useful utility room, spacious dining room, huge garden room, generous driveway, beautiful landscaped gardens, detached double garage with Rolec EV charger in the garage, uPVC double glazing with anthracite windows, gas central heating, solar panels with an approximate return of £1200 per annum, tasteful decor throughout, freehold.
Beautiful facade, impeccable lawned garden with established shrubbery and trees, extensive 4 to 5 vehicle block paved driveway, detached double garage, front door into;
Inviting entrance hallway with oak stairs to the first floor accommodation, stunning bespoke décor, beautiful marble tiled flooring, large storage cupboard x 2.
Guest cloakroom which comprises close coupled WC and feature vanity wash basin, pretty decor, bespoke wall panelling.
Impressive dual aspect lounge of excellent proportions with tasteful decor, decorative coving.
Home office with triple front elevation windows, immaculate decor, decorative coving, superb flooring.
Delightful dining room, decorative coving, stylish décor, excellent flooring, double doors which open to the garden room, open plan to;
Fantastic bespoke ultra modern kitchen fitted by Haus of Design, a chefs delight fitted with a host of contemporary larder, wall, base and drawer cabinetry, complimentary granite surfaces, integrated oven x2, integrated ceramic hob, inset sink with chrome mixer tap, space for American fridge freezer, integrated dishwasher, integrated wine cooler, superb breakfast island, gin bar, recessed spotlights, designer inspired column radiator, stunning flooring, decorative coving.
Useful utility room fitted in keeping with the kitchen, complimentary granite surfaces, Belfast sink with American style jet swivel mixer tap, glazed rear access door.
Walk in pantry.
Fabulous huge conservatory/ garden room with French doors opening to the rear, stylish flooring, modern decor, fitted blinds, wall mounted feature wood burning stove.
To the first floor galleried landing there is a fitted storage cupboard, recessed spotlights, fantastic decor and access to;
Master double bedroom of generous proportions, impeccable decor reminiscent of a boutique hotel, dual aspect windows and access to;
Impressive all glass en suite shower room which comprises oversized shower enclosure, wall mounted hidden cistern WC and wall mounted vanity wash basin, recessed shelves with lighting, stylish tiling.
Bedroom two is also of double proportions located to the rear with mirrored fitted wardrobes, monochrome decor and benefitting from;
En suite shower room comprising double shower enclosure, concealed cistern WC and wall mounted vanity wash basin, complimentary tiling to walls and floor, recessed spotlights, heated towel radiator.
Bedroom three is a further double with front elevation window, impressive decor.
Bedroom four is another double with views to the front aspect, bespoke decor.
The spa inspired family bathroom is generously proportioned with his and hers vanity wash basins, wall mounted concealed cistern WC and splendid freestanding copper bath, floor standing shower bead taps, half mirrored wall, stylish subway tiling, awesome decor.
To the rear is an enclosed manicured lawned garden of large proportions, planted with established flora and fauna, patio area, raised decking area with pergola and lighting, bbq/ hot tub area and summerhouse.
Phenomenal in every regard, this awesome abode deserves internal inspection to fully appreciate the design skills and expense lavished upon this amazing abode, contact the Igomove team who will be delighted to assist with your enquiries.
EPC
Floor Plans
Map
Share this property
























































