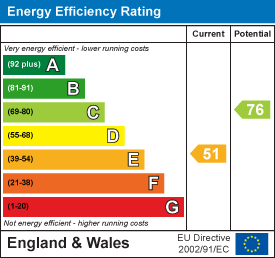Orwell Walk, Hartlepool, TS25
House - Mid Terrace 3 bedrooms 1 bathroom
Details
Full Description
Igomove happily present to the market this well proportioned three bedroom house in a popular location, it offers shops, schools and bus services nearby plus; three good sized bedrooms, fully tiled family bathroom, spacious dual aspect lounge, entrance hallway, well proportioned kitchen diner, gardens ( open outlook to the front and with outbuildings to the rear), uPVC double glazing, gas central heating, vacant possession assured, freehold.
Well maintained frontage, low maintenance walled garden, superb open outlook, front door with canopy over into;
Welcoming entrance hallway with stairs to the first floor accommodation, under stairs storage cupboard, laminate flooring, neutral décor.
Spacious dual aspect lounge with windows to both the front and rear aspects, feature fireplace with coal effect gas fire, laminate flooring, decorative coving, dado rail.
Good size kitchen diner fitted with a selection of shaker style wall, base and drawer cabinets, complimentary heat resistant surfaces, tiled backsplash, integrated double oven, integrated gas hob, stainless multifunction extractor, stainless sink with chrome mixer tap, space for appliances, exterior access door, ample space to dine.
To the first floor;
Bedroom one is a spacious double with twin windows to the front elevation, modern colour scheme.
Bedroom two is a double room with twin windows to the rear of the property and fitted storage cupboards.
Bedroom three is a well proportioned room with front aspect views.
The fully tiled family bathroom comprises bath with shower attachment, close coupled WC and pedestal wash basin in white porcelain.
To the rear is an enclosed garden with summerhouse and shed, patio area.
Offered with vacant possession assured, this well proportioned home in a popular neighbourhood can be viewed by contacting the Igomove team at your first opportunity.
EPC
Floor Plans
Map
Share this property
























