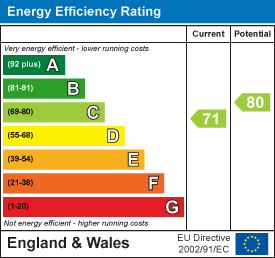Hart Pastures, Hartlepool, TS27
House - Detached 5 bedrooms 2 bathrooms
Details
Full Description
Igomove take immense pleasure in offering to the market this stunning five bedroom detached house located in an idyllic village setting, with two gastro pubs and a beautiful church nearby it also offers; five well proportioned bedrooms, (master benefitting from en suite facilities and walk in dressing room), excellent family bathroom, open concept kitchen diner, delightful lounge, snug room, guest cloakroom, double garage/store room, large home office ideal for anybody running their own business, 4/5 car driveway, private South facing rear garden, uPVC double glazing, gas central heating, solar panels (17 solar panels and a 10 Kw storage battery installed) fitted blinds, excellent decor, spotlights throughout, freehold.
Suoerb location, attractive facade, 7/8 vehicle driveway to large double garage, front door into;
Inviting entrance hall with stairs to the first floor accommodation, column anthracite radiator, laminate flooring, neutral decor.
Delightful lounge with window to the front of the property, contemporary radiator, recessed spotlights, modern decor.
Play room/ snug situated to the front, recessed spotlights, anthracite radiator, contemporary decor.
Open concept kitchen diner, newly fitted with contemporary high gloss wall, base and drawer cabinetry, complimentary surfaces, integrated double oven, integrated hob, integrated extractor, integrated dishwasher, space for American fridge freezer, sink with American style jet swivel mixer tap, ample dining and seating space, laminate floor, recessed spotlights, French doors opening to the garden, fitted storage cupboard.
Guest cloakroom which comprises concealed cistern WC and vanity wash basin combination unit, tiled backsplash, laminate flooring.
Personal access door to;
Garage and storeroom with stairs to;
Large home office which benefits from French doors. This office space is perfect for anyone with their own business with ample space!!
To the first floor;
Master double bedroom situated to the rear with walk in dressing room, excellent decor, access to;
En suite shower room which comprises oversized shower enclosure, concealed cistern WC and vanity wash basin, excellent tiling to walls and floor.
Bedroom two is of double proportions with window to the front and fitted storage, pastel decor.
Bedroom three is located to the front of the property with fitted storage cupboard, tasteful decor.
Bedroom four is a double which enjoys front aspect views, modern decor.
Bedroom five is another double with a rear elevation window, stylish decor.
The stylish family bathroom comprises bath, over bath shower and glass shower screen, concealed cistern WC and vanity wash basin, complimentary tiling, chrome heated towel radiator, tiled floor, fitted storage cupboard.
Boarded loft with electrics and ladders.
To the rear there is an enclosed South facing garden which is not overlooked and provides a great deal of privacy, laid to lawn with superb patio, beautiful open outlook.
Rare to the market, a large family home, beautifully presented in this idyllic location, contact Igomove at your first opportunity to ensure early viewing.
EPC
Floor Plans
Map
Share this property






























