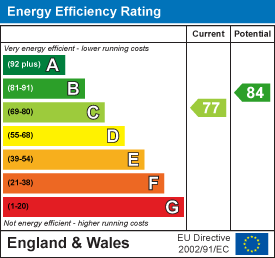Woodhouse Lane, Hartlepool, TS26
House - Detached 4 bedrooms 2 bathrooms
Details
Full Description
ORIGINAL SHOW HOME!! Igomove are immensely proud to present to the market this impeccably presented four bedroom detached house located on an exclusive development close to desirable schools, this stylish abode was the former show house benefiting from upgraded fixtures and providing a host of desirable elements which include; four sizable bedrooms ( master with en suite facilities), immaculate family bathroom, superb lounge, beautiful garden room, open concept contemporary kitchen diner, guest cloakroom, entrance hall, manicured gardens, driveway, larger than average garage as this was formerly the show room office, uPVC double glazing, gas central heating, stunning decor throughout, management estate fee may apply, freehold
Attractive contemporary facade, enviable end plot, lawned garden with ornamental specimen trees, driveway to garage, front door into;
Entrance hall with stairs to the first floor accommodation, fitted storage cupboard, tiled floor, impeccable decor.
Guest cloakroom comprising concealed cistern WC and pedestal wash basin, chrome heated towel radiator, stylish tiling.
Superb lounge with window to the front elevation, media wall, pristine decor.
Splendid garden room with windows and bi fold doors opening to the rear garden, vaulted ceiling, Velux windows, recessed spotlights, tiled flooring, stylish decor.
Fabulous open concept kitchen diner fitted with an array of wall, base, larder and drawer cabinetry, complimentary solid surfaces, stylish subway tiled backsplash, integrated gas hob, integrated stainless extractor, integrated oven, integrated microwave, integrated dishwasher, integrated fridge freezer, ceramic sink with chrome mixer tap, kickboard lighting, recessed spotlights, tiled flooring, central breakfasting island, bifold doors opening to the garden, pristine decor, ample dining and seating areas.
To the first floor landing there is a fitted storage cupboard, feature mirrored wall, recessed spotlights, loft access and access to;
Master double bedroom with stylish fitted wardrobes and front elevation window, impeccable decor and with access to;
En suite shower room comprising oversized shower enclosure, concealed cistern WC and pedestal wash basin, chrome heated towel radiator, beautiful tiling.
Bedroom two is another double bedroom with fitted wardrobes and is located to the front of the property, immaculately presented.
Bedroom three is a further double with rear elevation window, fitted wardrobe, excellent decor.
Bedroom four is a well proportioned room situated to the rear, tasteful decor.
The family bathroom comprises bath, over bath shower head, close coupled WC and pedestal wash basin, stylish tiling, recessed spotlights.
To the rear is an enclosed immaculately presented lawned garden with modern patio areas and well stocked borders.
Absolutely stunning inside and out, presented to the highest of standards with high calibre fixtures, Igomove recommends early viewing to secure this outstanding property.
EPC
Floor Plans
Map
Share this property






































