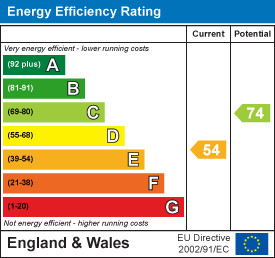East Street, Hartlepool, TS27
House - Mid Terrace 3 bedrooms 1 bathroom
Details
Full Description
| Vacant Possession | Larger Than Average End Terraced Home | 3 Double Bedrooms | Potential Off Street Parking To The Rear | Spacious Reception Rooms | Brand New Combi-boiler | uPVC Double Glazing | Ideal Coastal Location | No Onward Chain |
Offered to the market for sale is this extremely spacious 3 bedroom end terraced home which is situated on East Street, a popular residential area of Blackhall Colliery.
The home is larger than your average 3 bedroom end terraced and is located ideally for commuting via the A19, local Towns & Shops & the iconic North East Coastline.
Offering an array of benefits including a brand new gas combination boiler, 3 double bedrooms, uPVC double glazing in addition to the potential of off street parking to the rear subject to some minor works.
This property would make an ideal purchase for first time buyers, having just been decorated & relatively new carpets to the first floor.
Boasting a larger floor plan internally which comprises: entrance vestibule, entrance hallway, lounge & dining room with the kitchen situated off the dining area.
The first floor offers 3 double bedrooms, large landing area & the family bathroom/WC.
Externally are gardens to the front and rear.
- Entrance Vestibule - Accessed via a double glazed entrance door.
- Entrance Hallway - Staircase to first floor, doorway to dining area.
- Dining Room - With under stair storage area, uPVC double glazed french doors, large archway opening, radiator.
- Lounge - UPVC double glazed bow window allowing a good degree of natural light, central heating radiator.
- Kitchen - Fitted with a range of base, wall and drawer units, complimentary working surfaces, ample space for appliances, built in 4 ring gas hob with electric oven below, one and a half bowl single drainer stainless steel sink unit, uPVC double glazed window, tiling to splash back, radiator.
- First Floor Landing - uPVC double glazed window, new carpets, loft access and storage area.
- Family Bathroom/WC - Fitted with a 4 piece white suite which consists of a shower cubicle, panelled bath, wash hand basin set into unit, low level WC, uPVC double glazed frosted window, tiling to splash back & radiator.
- Bedroom 1 - uPVC double glazed window, radiator.
- Bedroom 2 - uPVC double glazed window, radiator.
- Bedroom 3 - uPVC double glazed window, radiator.
- Outside - Externally to the rear is a paved area, the rear can be accessed via a roller shutter door and would make for an ideal parking area subject to knocking down a shed. The front is of low maintenance with stone chippings and paved area.
Measurements: Lounge 14'5 x 15'7 Diner 14'5 x 17'7 Kitchen 14'8 x 6'8 Bedroom 1 14'5 x 12'9 Bedroom 2 12'8 x 12'7 Bedroom 3 12'9 x 8'1
EPC
Floor Plans
Map
Share this property














